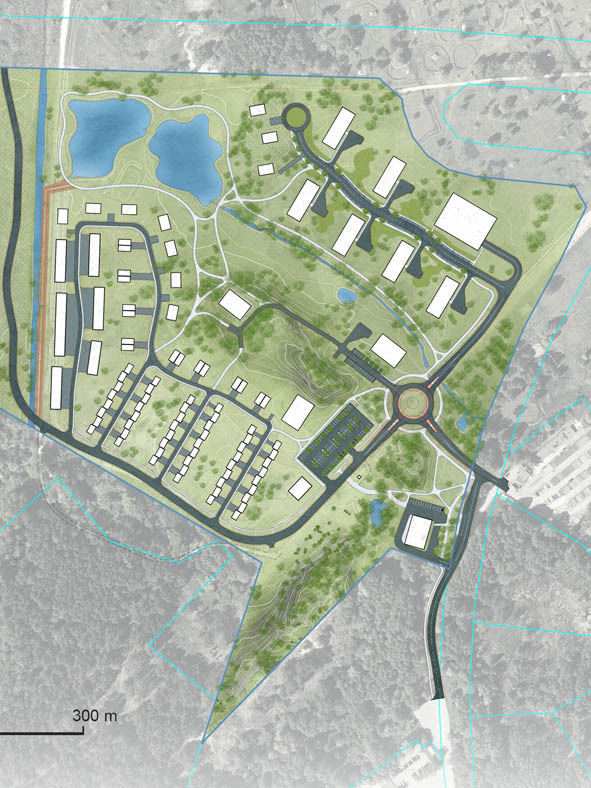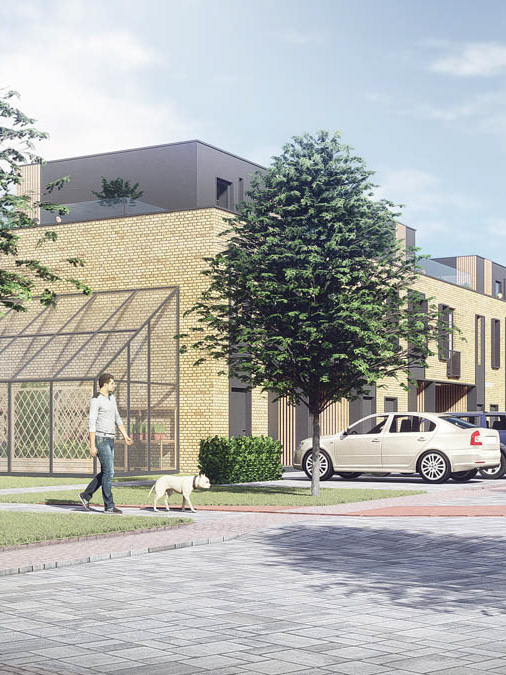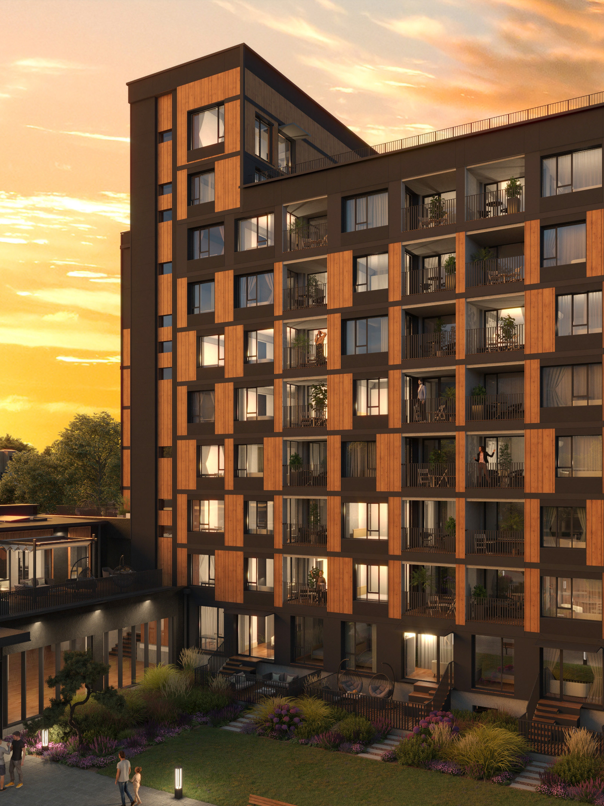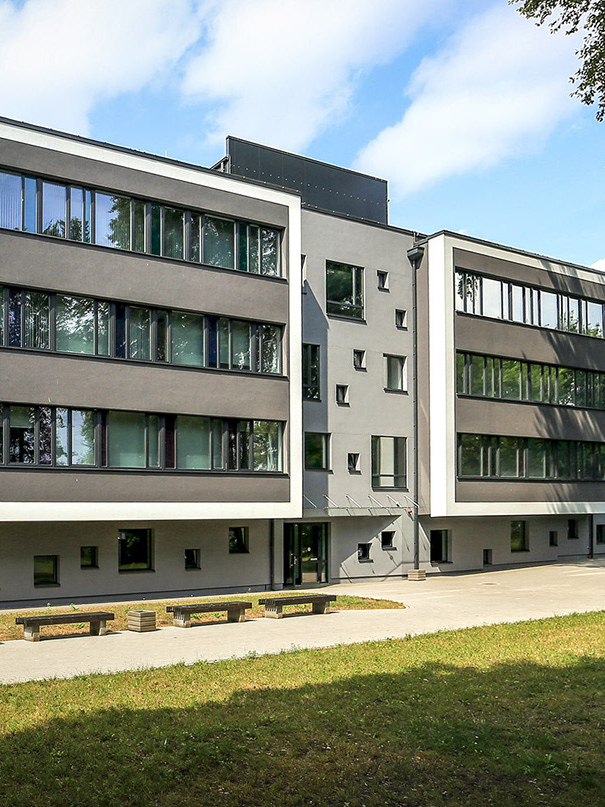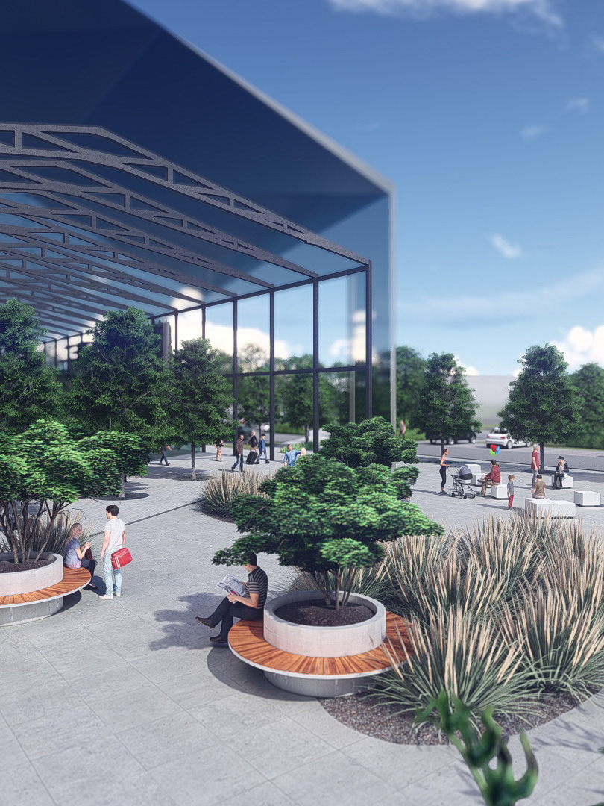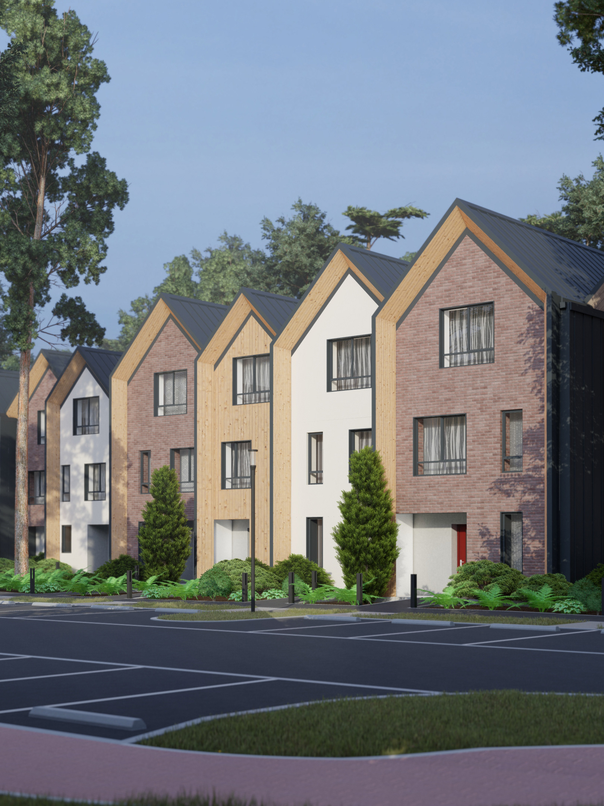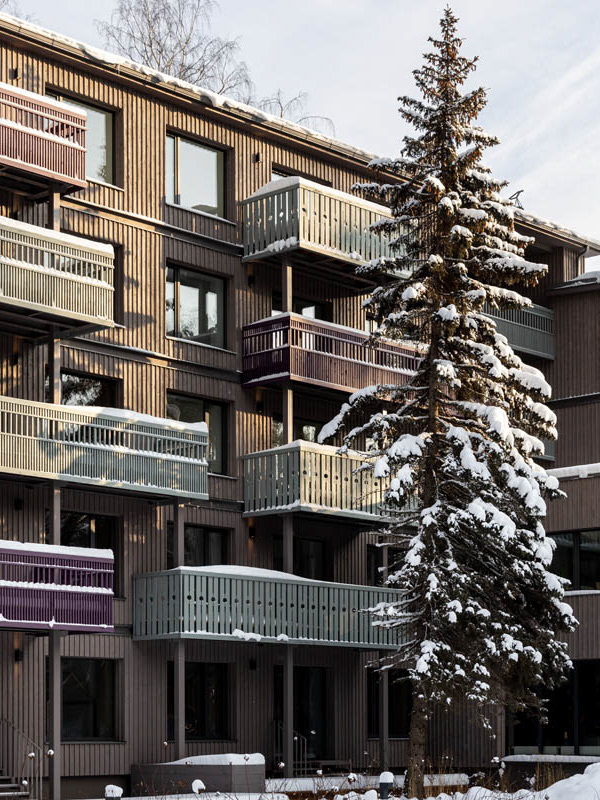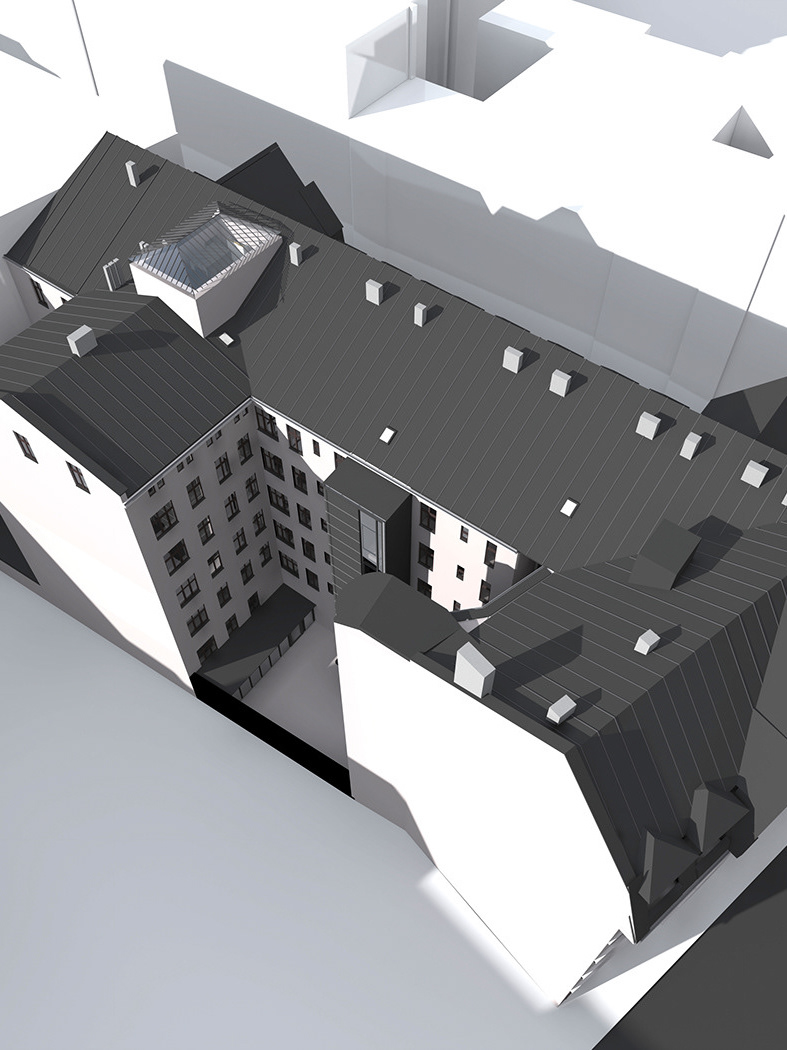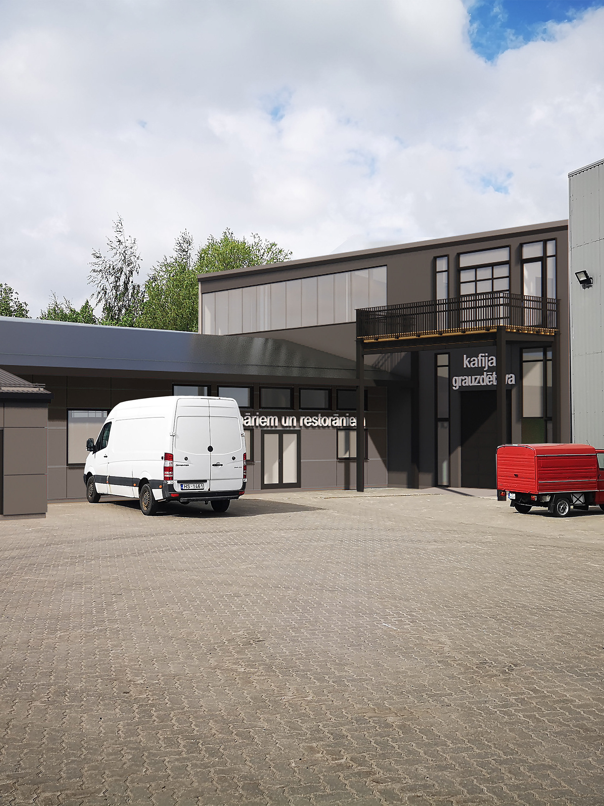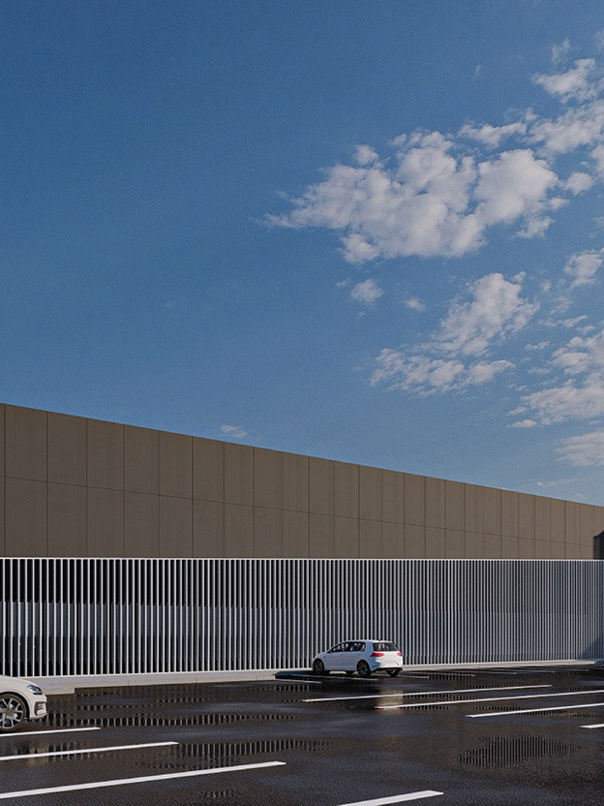APARTMENT BUILDING | KALSNAVAS STREET 1
COMPACT FOUR-APARTMENT ROW HOUSE DESIGNED TO FORM A UNIFIED ARCHITECTURAL ENSEMBLE WITH THE NEIGHBOURING PROPERTY, FEATURING VERTICAL WOODEN CLADDING INSPIRED BY HISTORIC JŪRMALA ARCHITECTURE. GENEROUS GLAZING AND REFINED WINDOW DIVISIONS ECHOING TRADITIONAL VERANDA DETAILS.
LOCATION // JURMALA, LATVIA
AREA // 4 × 49.5 M²
YEAR // 2021
CLIENT // OM 31 SIA
AREA // 4 × 49.5 M²
YEAR // 2021
CLIENT // OM 31 SIA
PROJECT TEAM:
LAYOUT17 SIA FOUNDER & PROJECT MANAGER PĒTERIS STRANCIS
LAYOUT17 SIA FOUNDER & LEAD ARCHITECT DAINIS BROKS
ARCHITECT RIHARDS ČAKSTIŅŠ
ARCHITECTURAL TECHNICIAN LINDA STIGLICA
ARCHITECTURAL TECHNICIAN MARGRIETA KALNIŅA
LAYOUT17 SIA FOUNDER & PROJECT MANAGER PĒTERIS STRANCIS
LAYOUT17 SIA FOUNDER & LEAD ARCHITECT DAINIS BROKS
ARCHITECT RIHARDS ČAKSTIŅŠ
ARCHITECTURAL TECHNICIAN LINDA STIGLICA
ARCHITECTURAL TECHNICIAN MARGRIETA KALNIŅA
