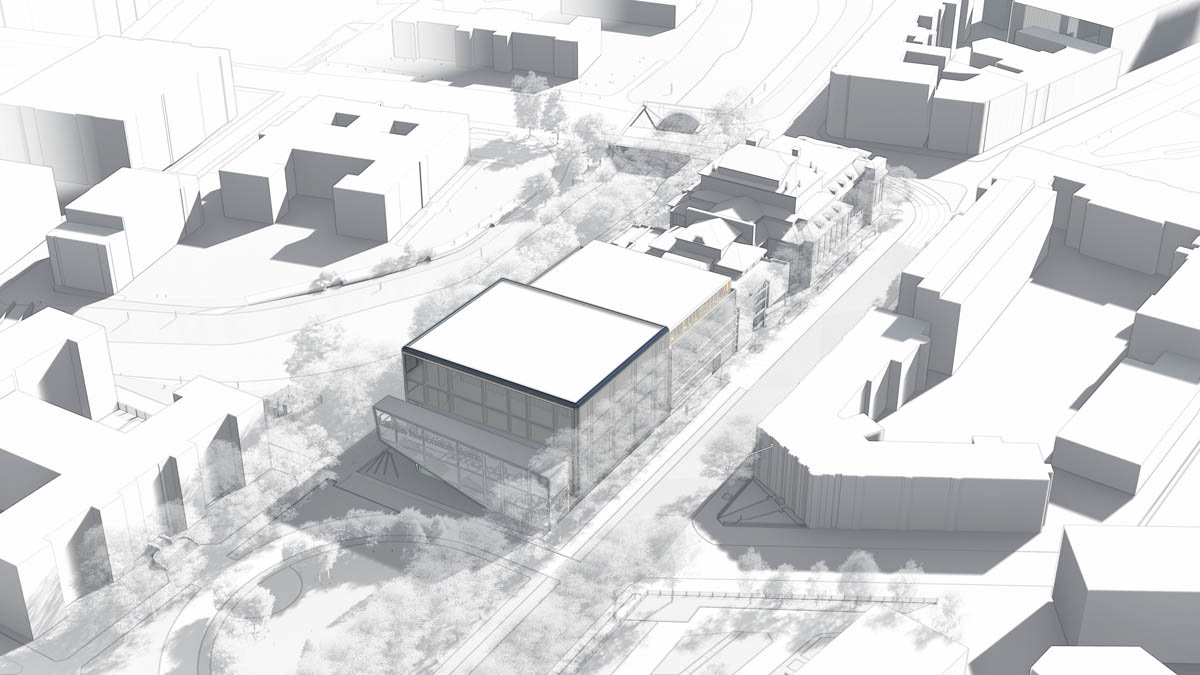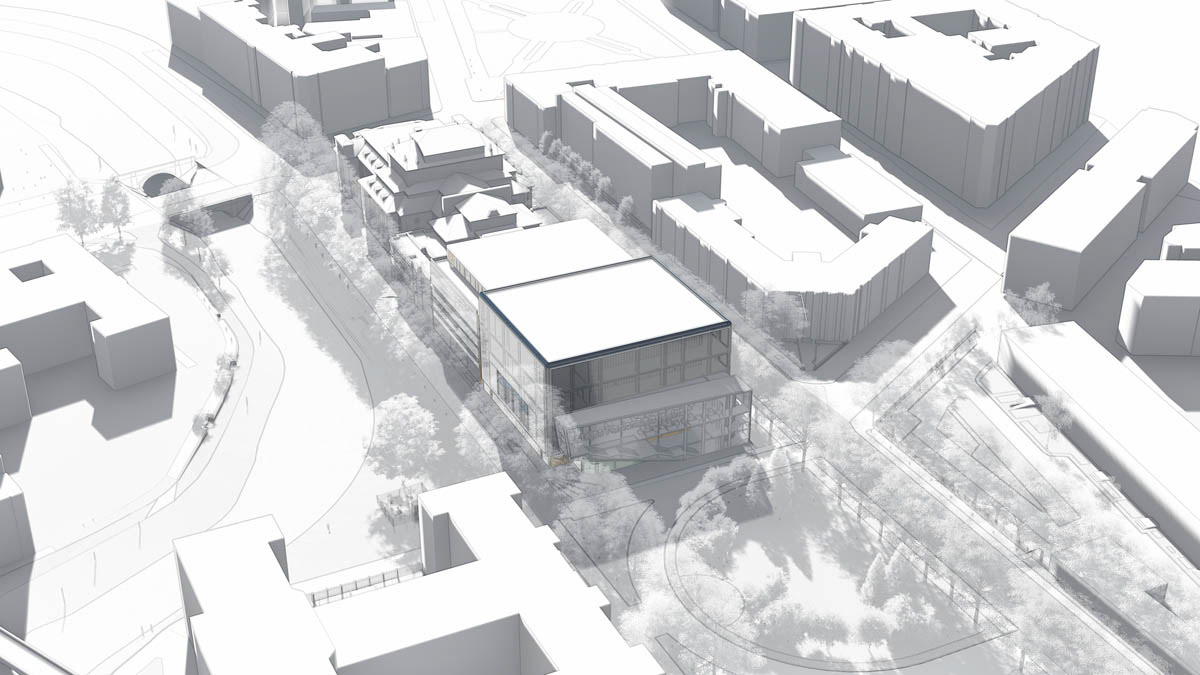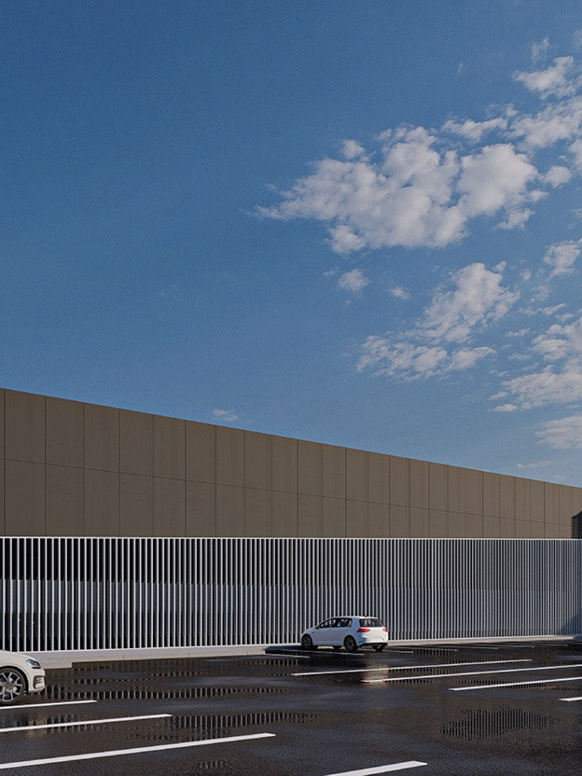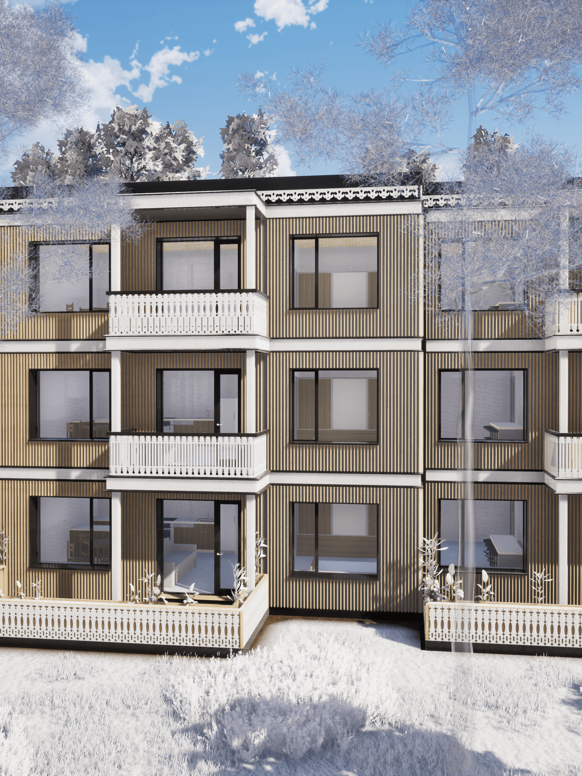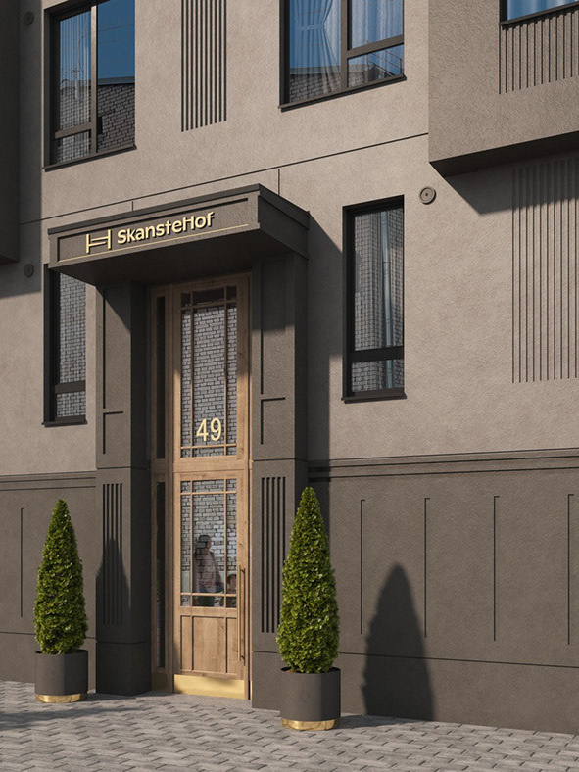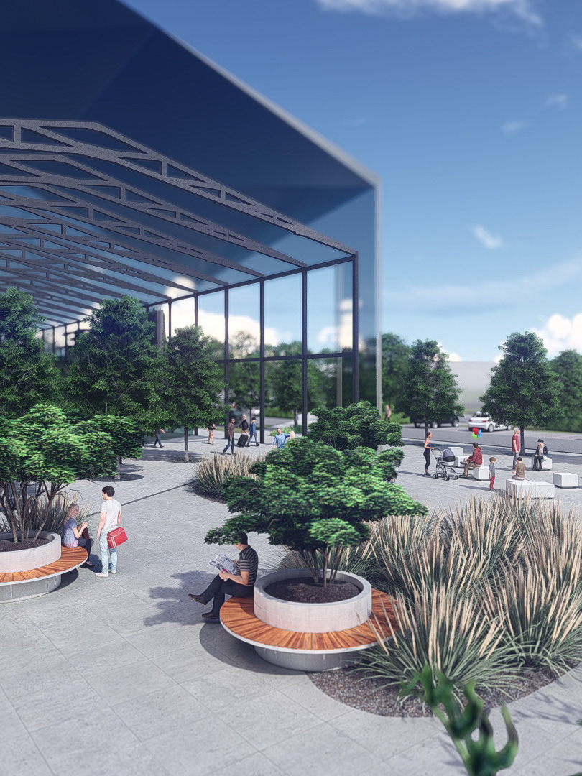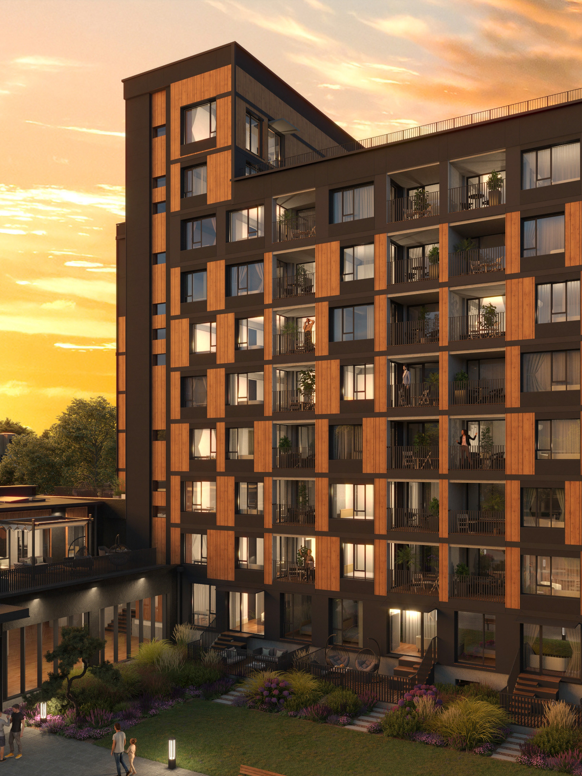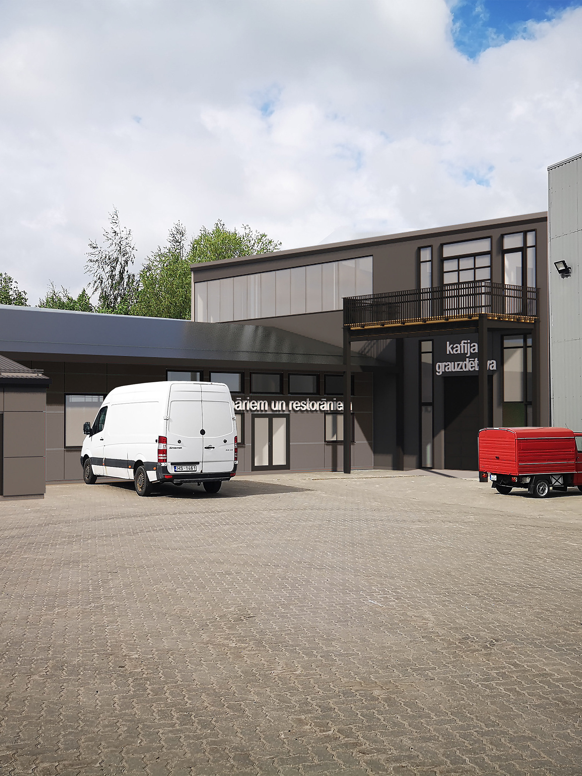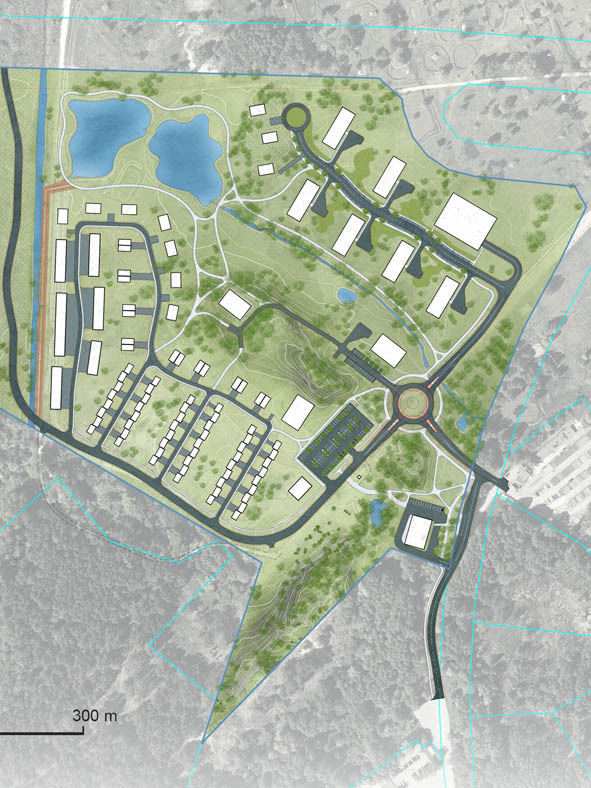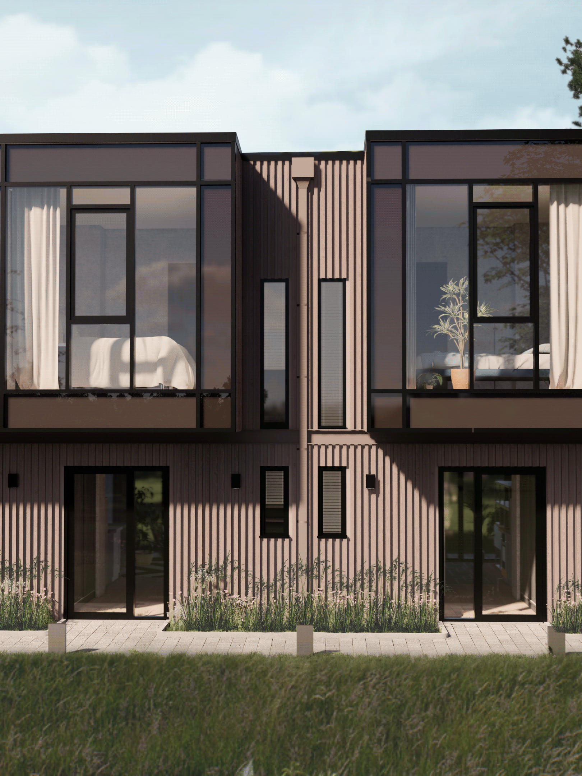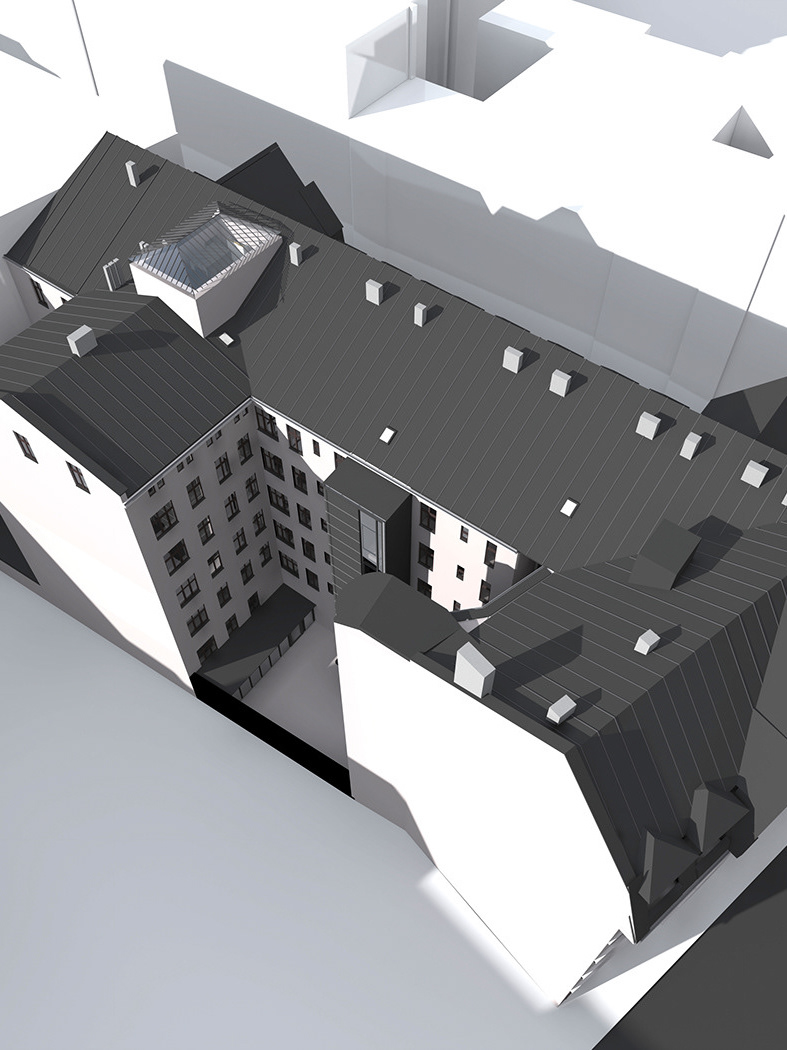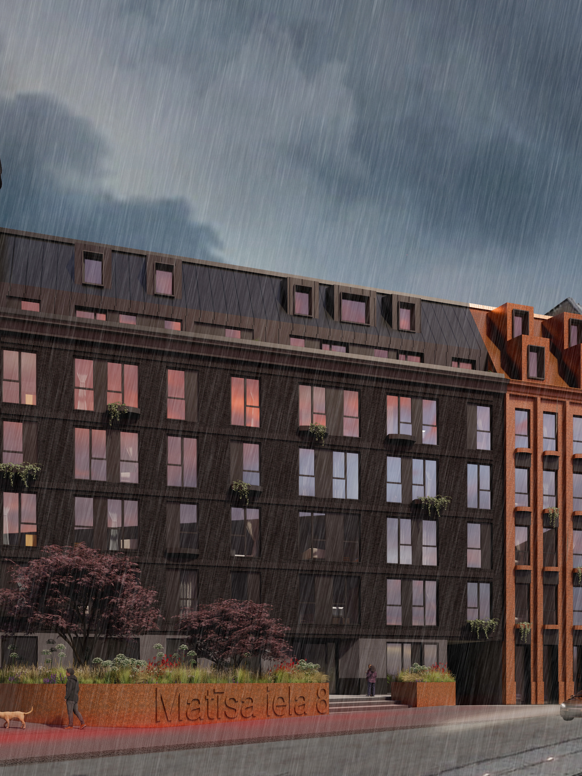LATVIAN NATIONAL THEATER ANNEX AT SIMTGADES AVENUE 3, RIGA | COMPETITION PROJECT
COMPETITION PROPOSAL FOR A MULTIFUNCTIONAL THEATER ANNEX FEATURING A “BLACK BOX” HALL AS THE CONCEPTUAL AND FORMAL DRIVER, WITH A FLEXIBLE GLAZED FACADE OPENING TOWARD THE CANAL-SIDE PARK TO ENABLE OUTDOOR PERFORMANCES, DESIGNED WITHIN A HIGHLY CONSTRAINED URBAN SITE AND AWARDED AN INCENTIVE PRIZE.
LOCATION // RIGA, LATVIA
AREA // 9397.89 M²
YEAR // 2019
CLIENT // RIGA CITY COUNCIL PROPERTY DEPARTMENT
AREA // 9397.89 M²
YEAR // 2019
CLIENT // RIGA CITY COUNCIL PROPERTY DEPARTMENT
PROJECT TEAM:
LAYOUT17 SIA FOUNDER & PROJECT MANAGER PĒTERIS STRANCIS
LAYOUT17 SIA FOUNDER & LEAD ARCHITECT DAINIS BROKS
ARCHITECT RIHARDS ČAKSTIŅŠ
URBAN PLANNER AUSTRIS VAINEKĪTS
SABIEDRĪBA AR IEROBEŽOTU ATBILDĪBU GRAF X
LAYOUT17 SIA FOUNDER & PROJECT MANAGER PĒTERIS STRANCIS
LAYOUT17 SIA FOUNDER & LEAD ARCHITECT DAINIS BROKS
ARCHITECT RIHARDS ČAKSTIŅŠ
URBAN PLANNER AUSTRIS VAINEKĪTS
SABIEDRĪBA AR IEROBEŽOTU ATBILDĪBU GRAF X
