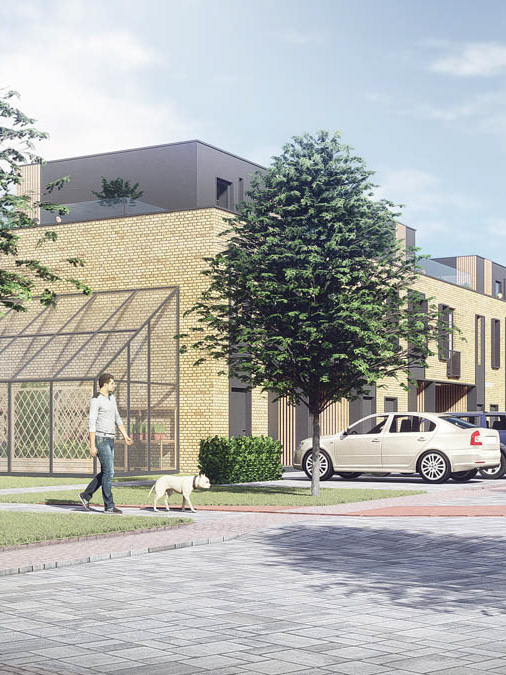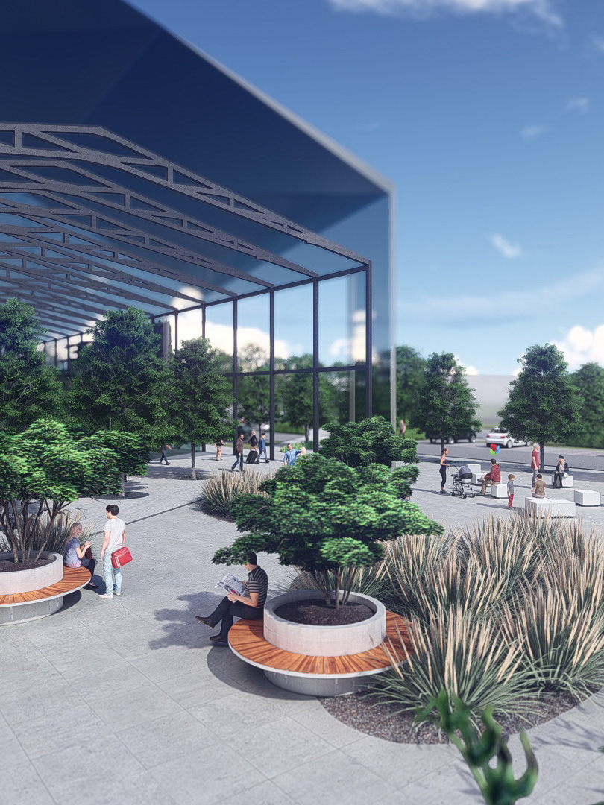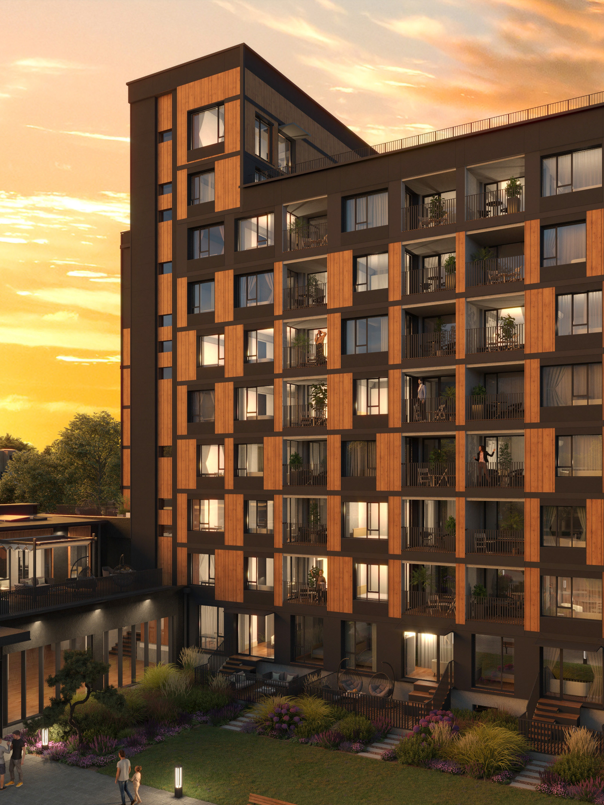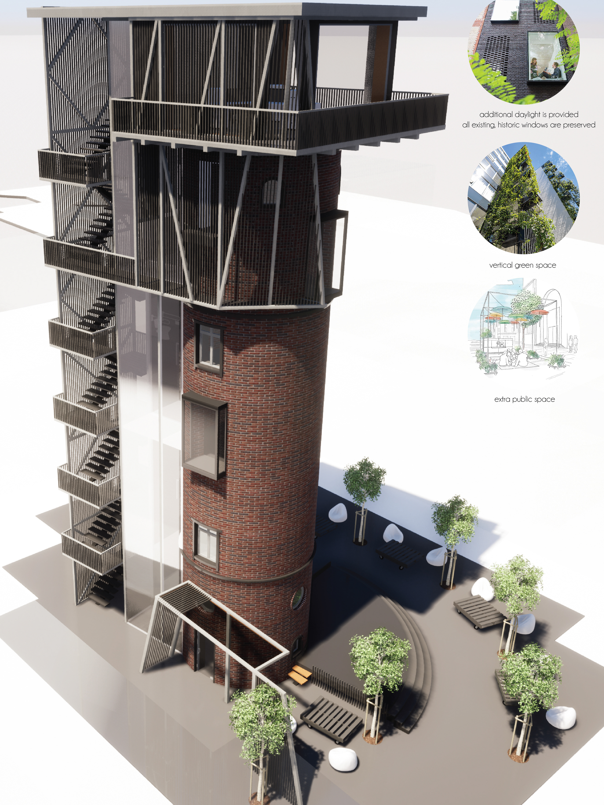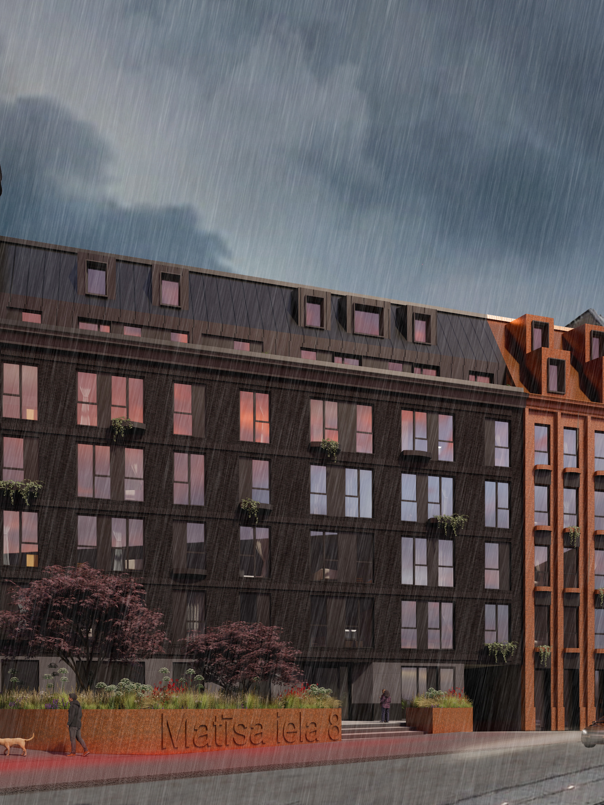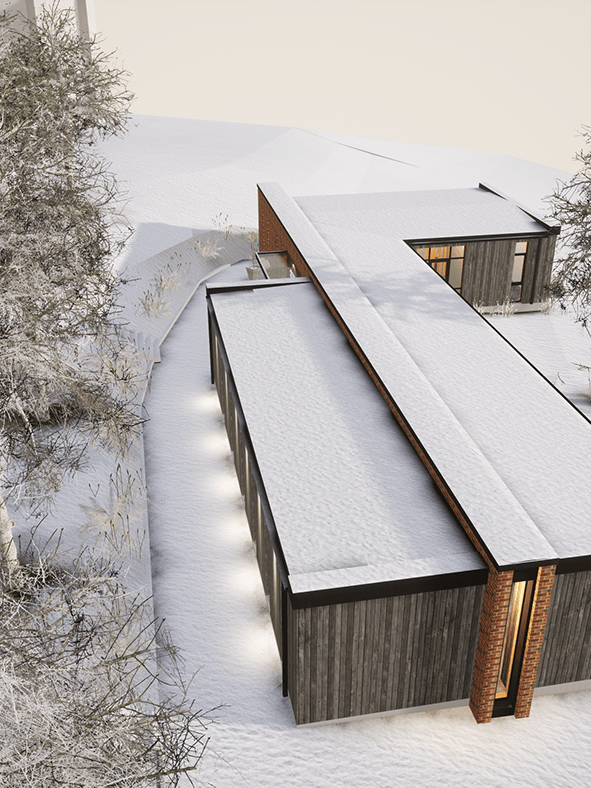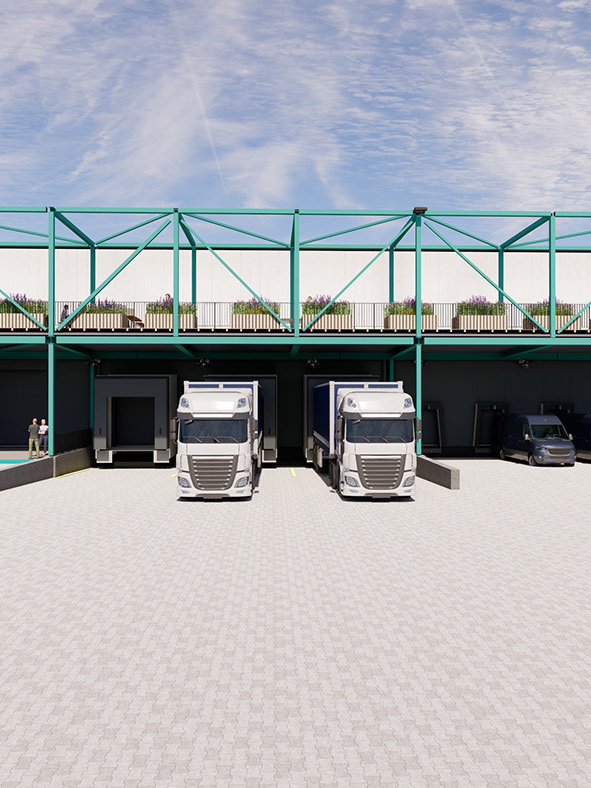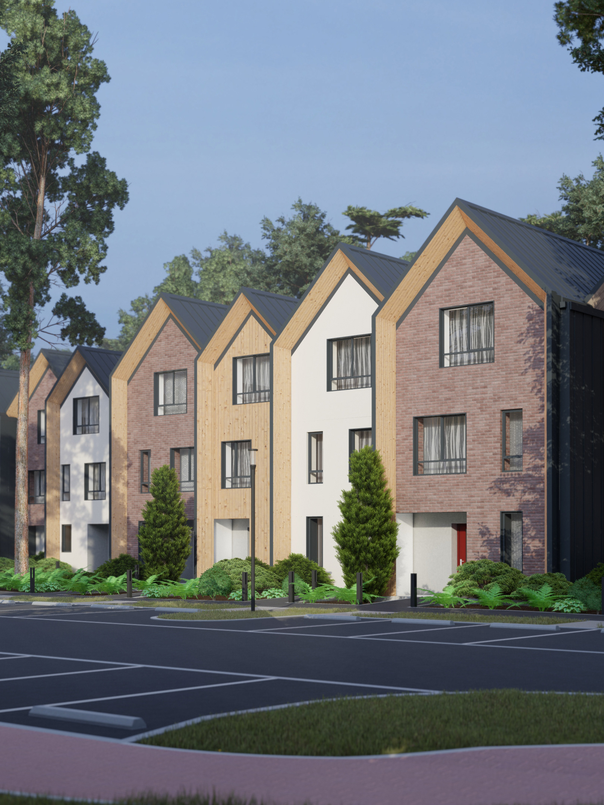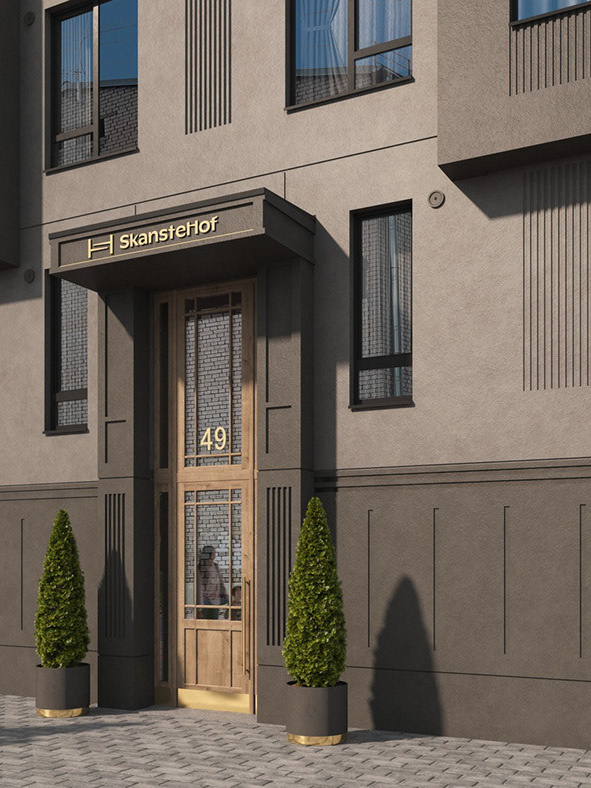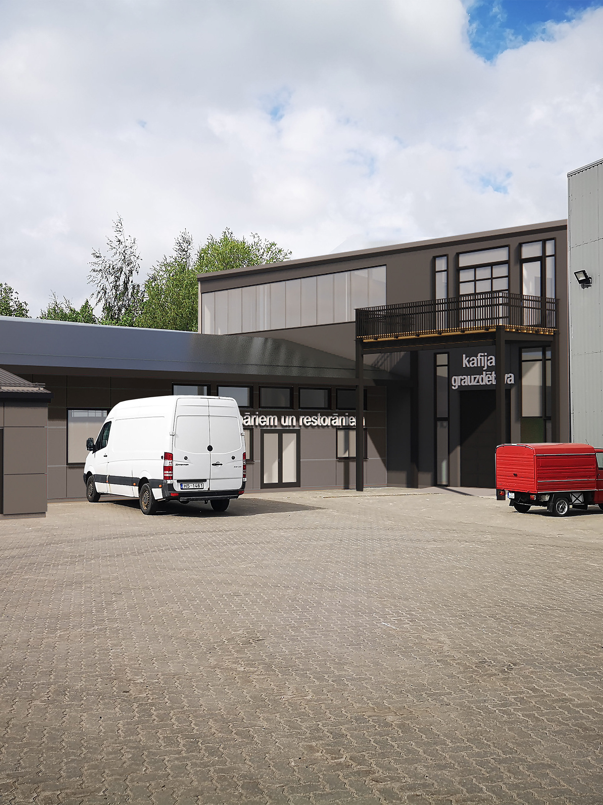MANGAĻSALA DEVELOPMENT PLANS
DETAILED SPATIAL PLANS FOR TWO MANGAĻSALA TERRITORIES, DEFINING FUTURE ROW HOUSE ZONES AND LOW-RISE RESIDENTIAL DEVELOPMENT WHILE PRESERVING PROTECTED EU-SIGNIFICANT BIOTOPES, INTEGRATING FLOOD-RISK MITIGATION, AND ESTABLISHING STREET PLACEMENT THAT RESPECTS NATURAL LANDFORMS, ACCOMPANIED BY A DRAFT DESIGN AND APPROVED MINIMUM-SCOPE CONSTRUCTION PROJECT.
LOCATION // RIGA, LATVIA
AREA // >18.7 HA
YEAR // 2018–2021
CLIENT // SABIEDRĪBA AR IEROBEŽOTU ATBILDĪBU AP VECRĪGA
AREA // >18.7 HA
YEAR // 2018–2021
CLIENT // SABIEDRĪBA AR IEROBEŽOTU ATBILDĪBU AP VECRĪGA
PROJECT TEAM:
LAYOUT17 SIA FOUNDER & PROJECT MANAGER PĒTERIS STRANCIS
LAYOUT17 SIA FOUNDER & LEAD ARCHITECT DAINIS BROKS
ARCHITECT RIHARDS ČAKSTIŅŠ
URBAN PLANNER AUSTRIS VAINEKĪTS
ARCHITECTURAL TECHNICIAN LINDA STIGLICA
ARCHITECTURAL TECHNICIAN MARGRIETA KALNIŅA
ROAD DESIGNING PROJECTS MANAGER VELTA KRIVMANE
LAND MANAGEMENT SPECIALIST ANDRA VALAINE
LAYOUT17 SIA FOUNDER & PROJECT MANAGER PĒTERIS STRANCIS
LAYOUT17 SIA FOUNDER & LEAD ARCHITECT DAINIS BROKS
ARCHITECT RIHARDS ČAKSTIŅŠ
URBAN PLANNER AUSTRIS VAINEKĪTS
ARCHITECTURAL TECHNICIAN LINDA STIGLICA
ARCHITECTURAL TECHNICIAN MARGRIETA KALNIŅA
ROAD DESIGNING PROJECTS MANAGER VELTA KRIVMANE
LAND MANAGEMENT SPECIALIST ANDRA VALAINE
