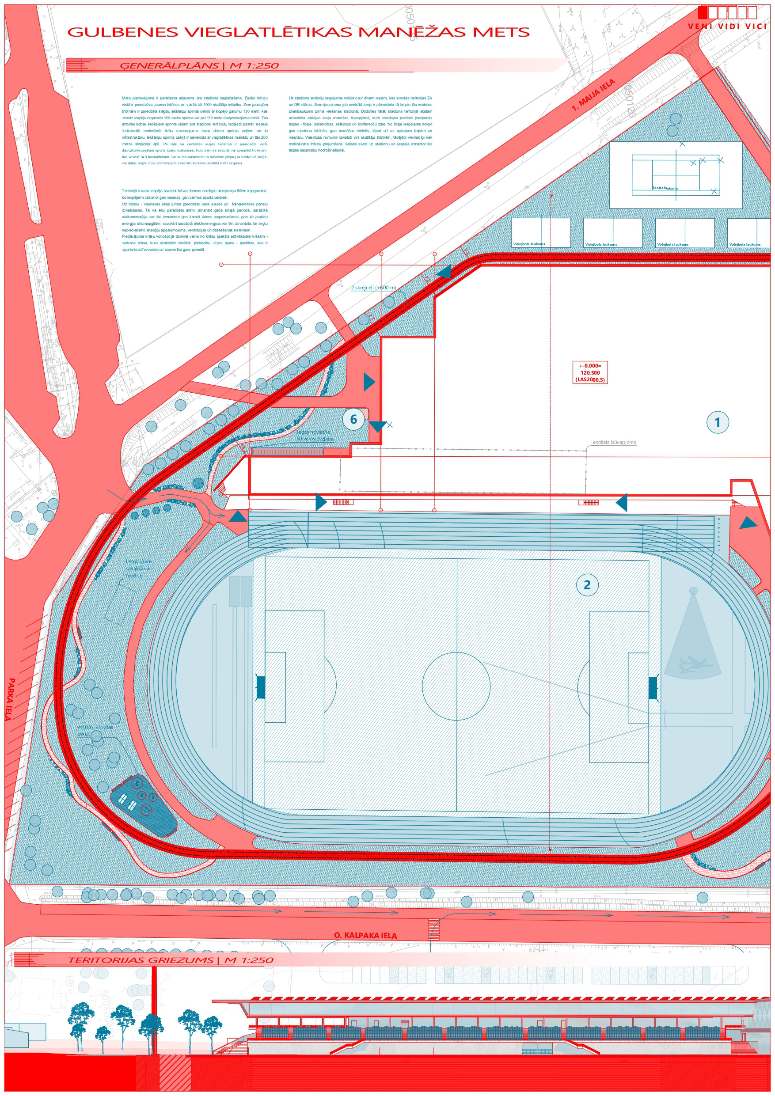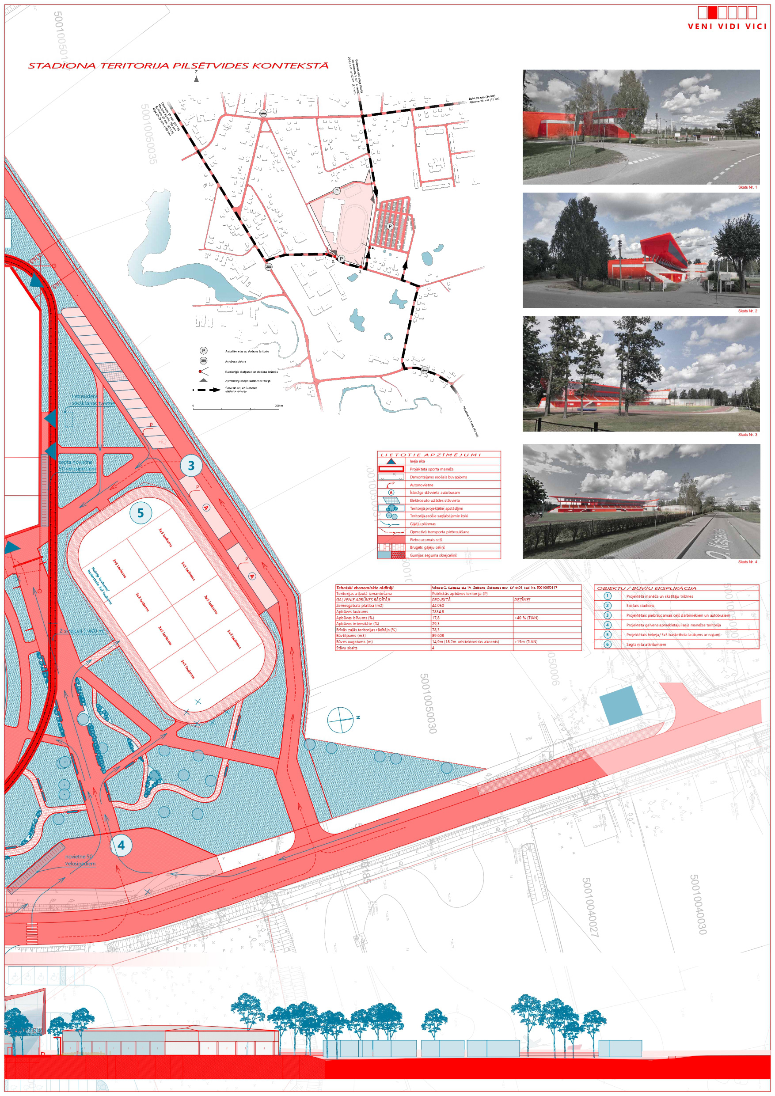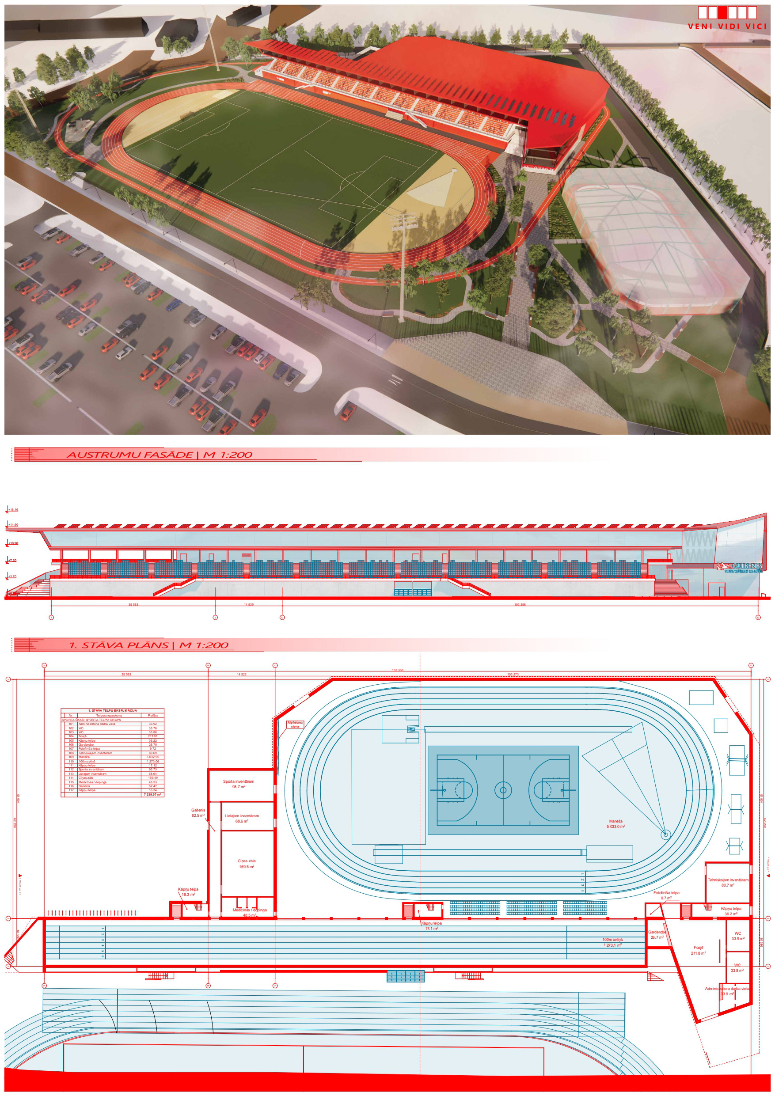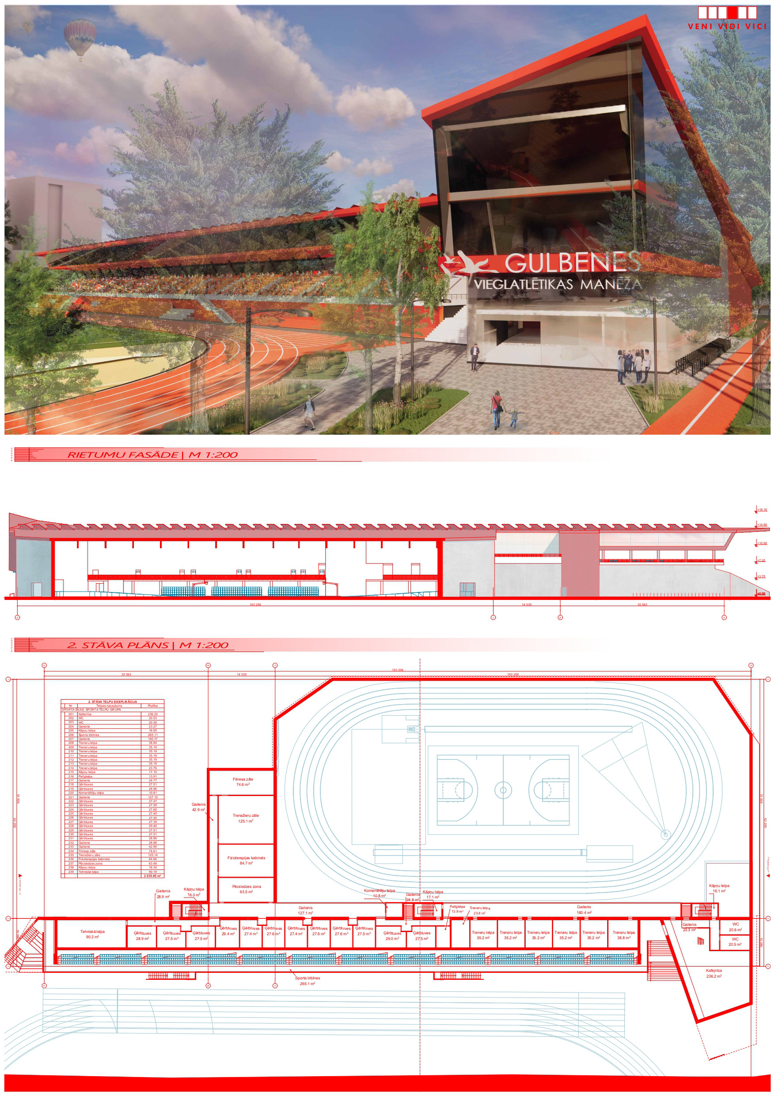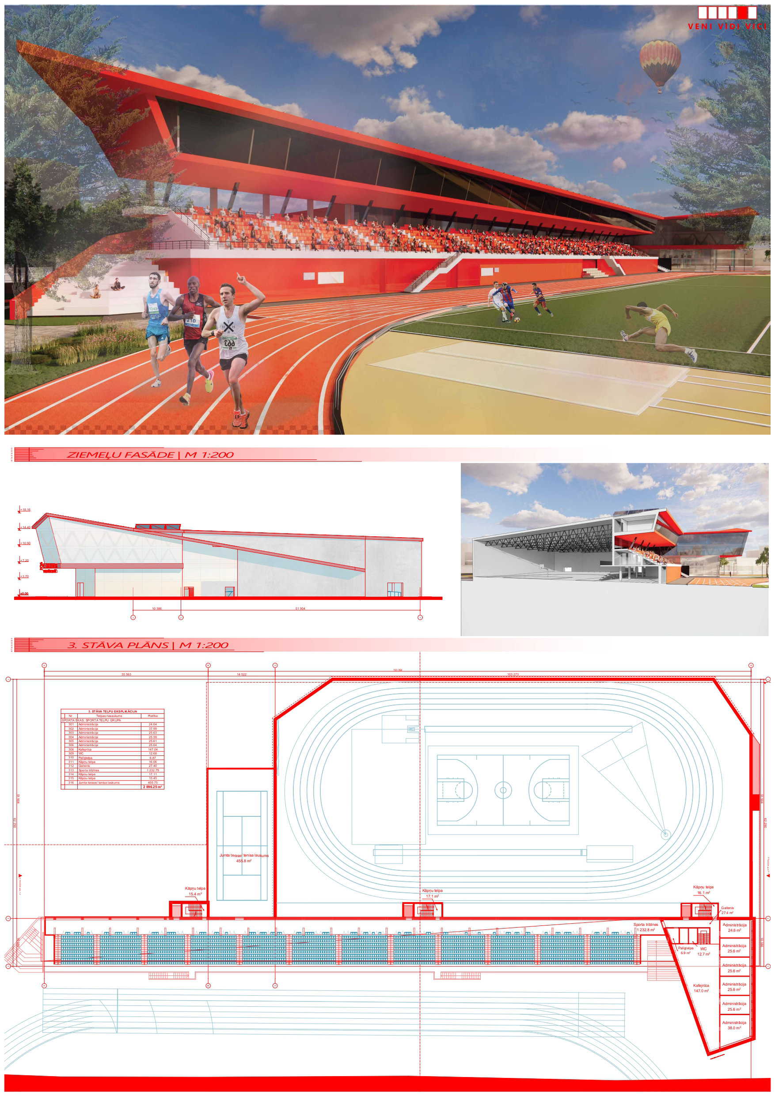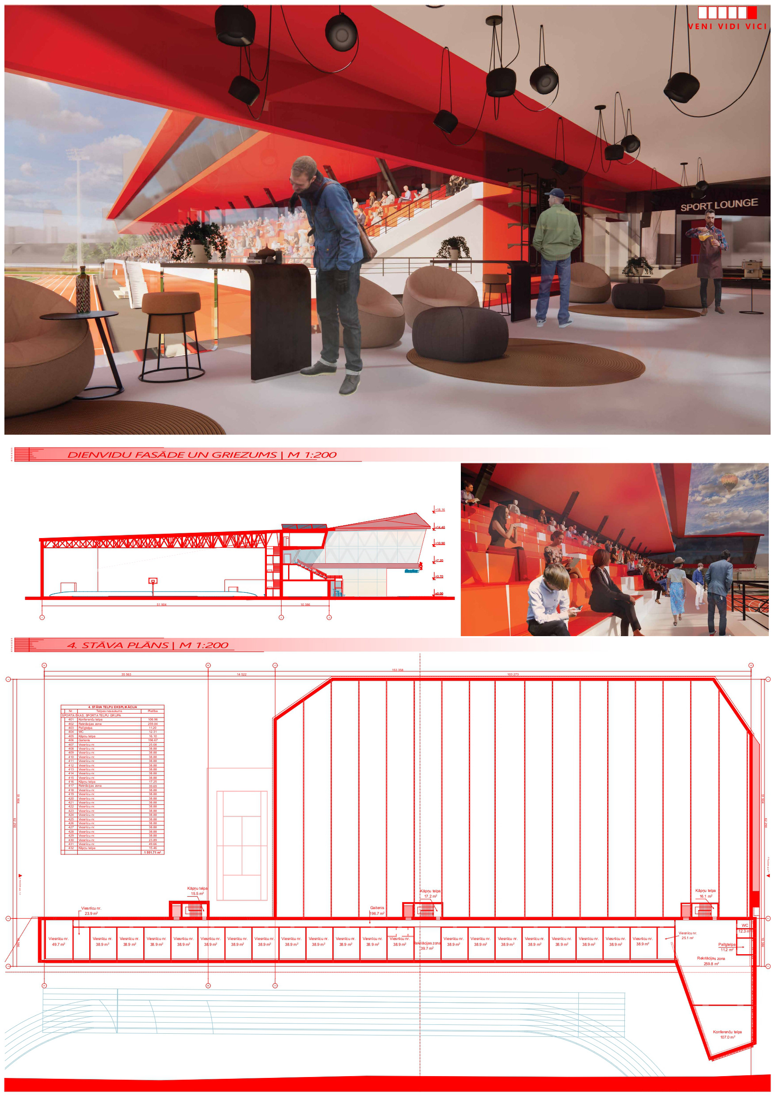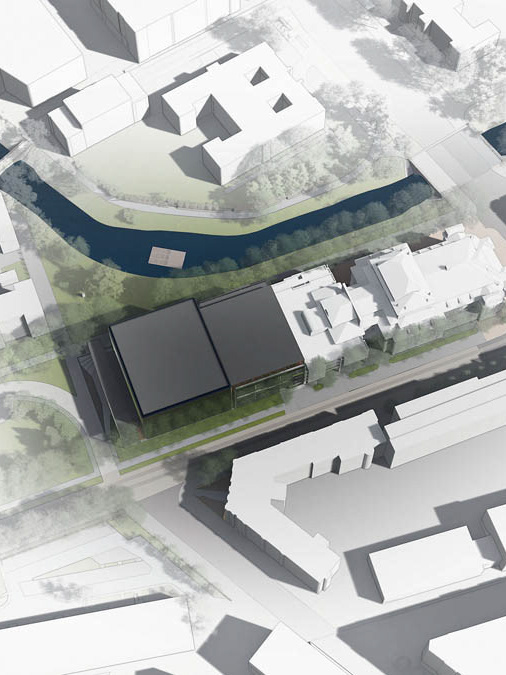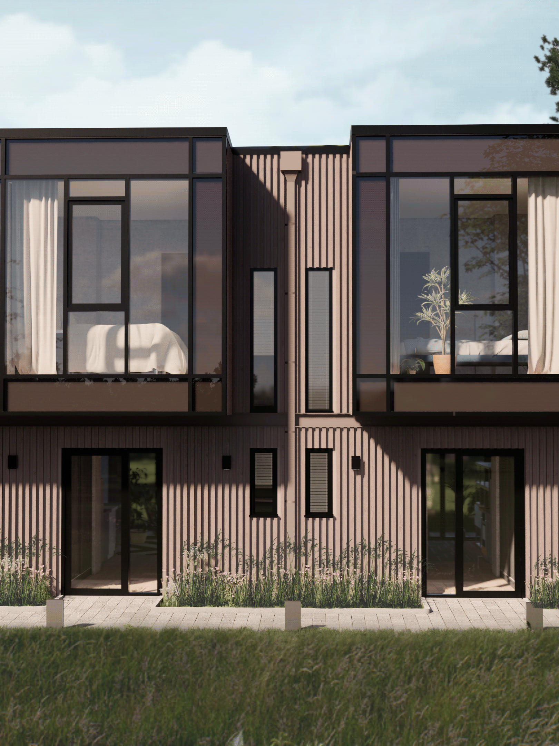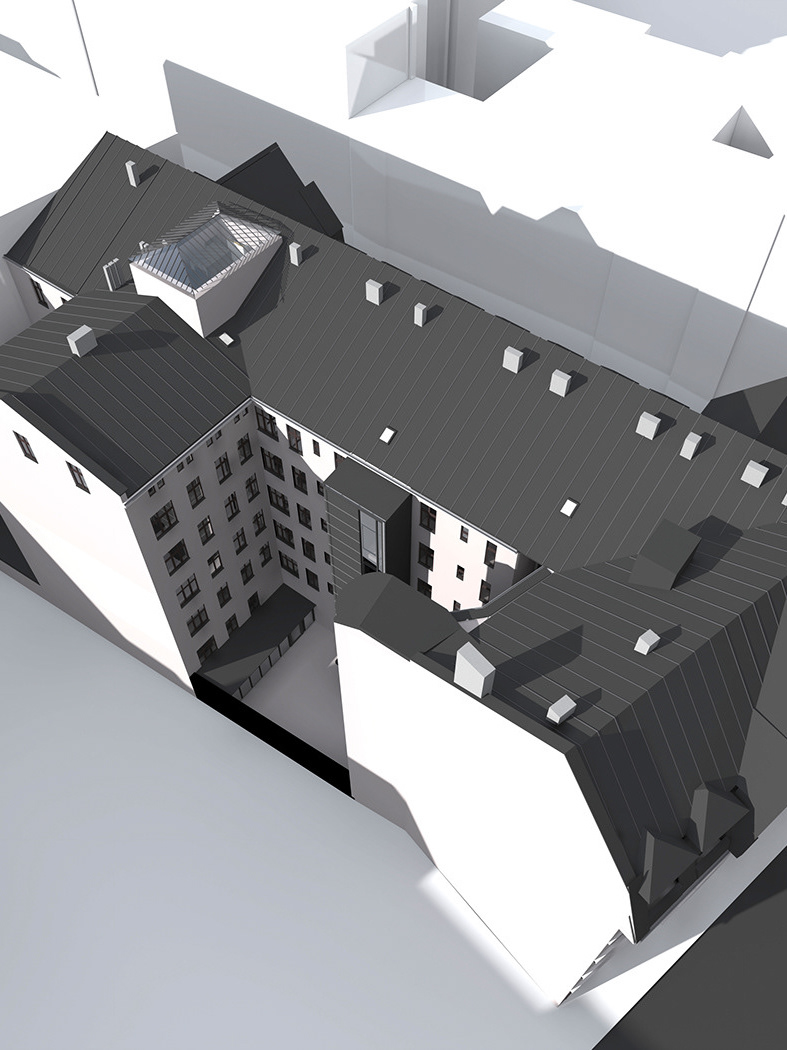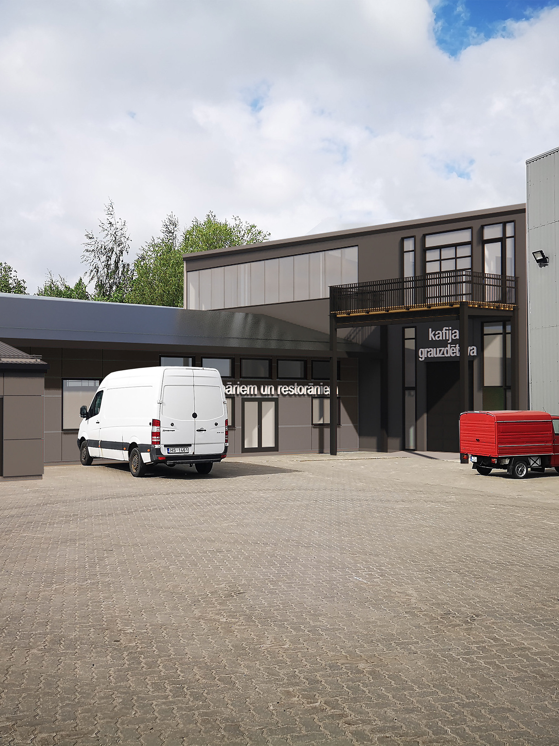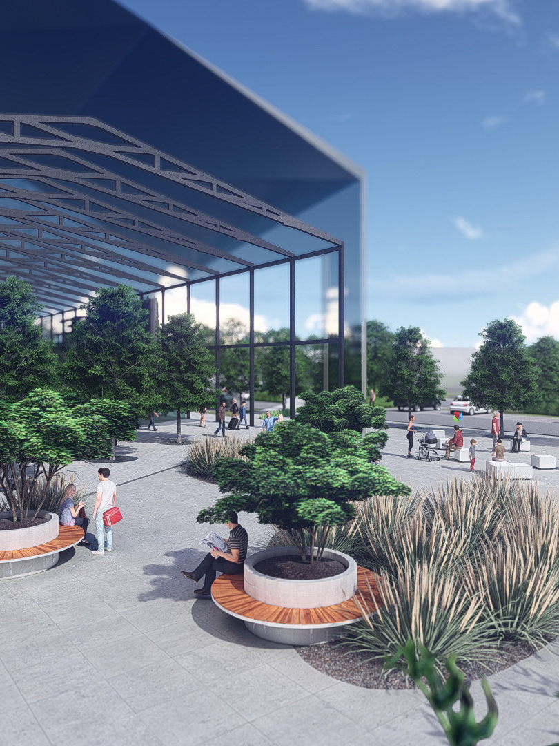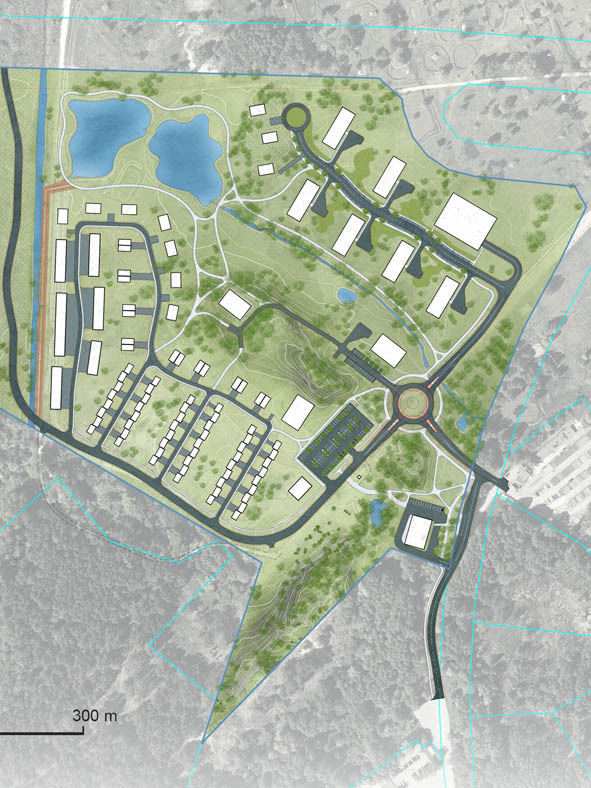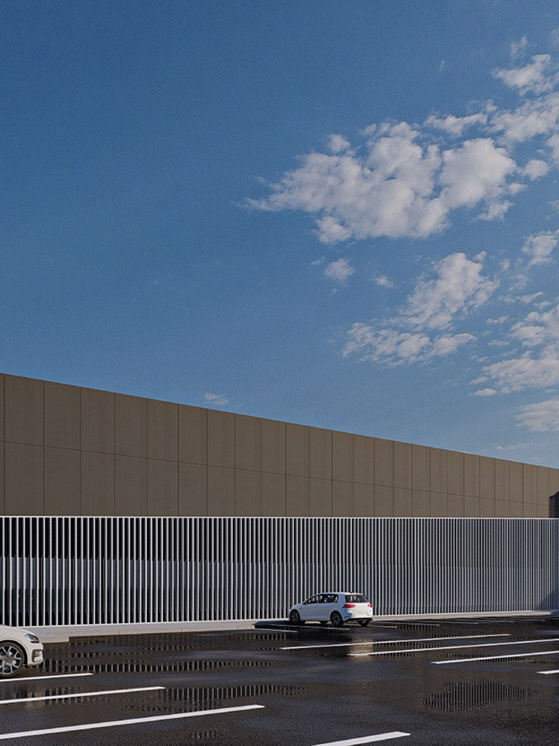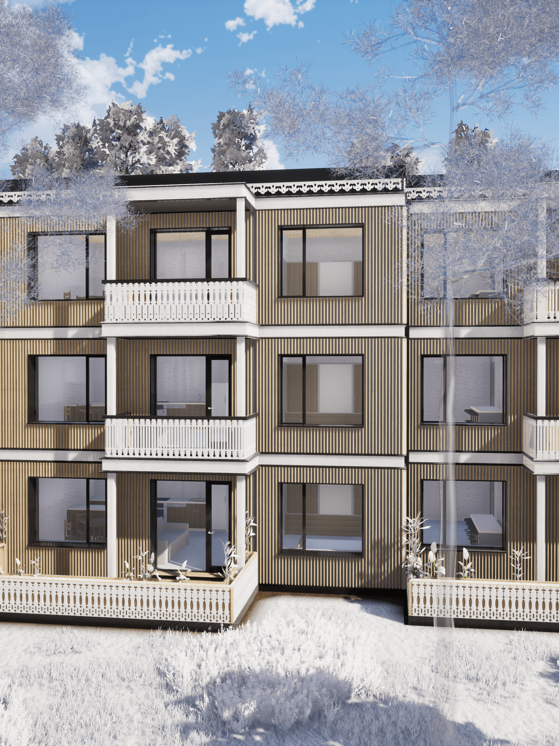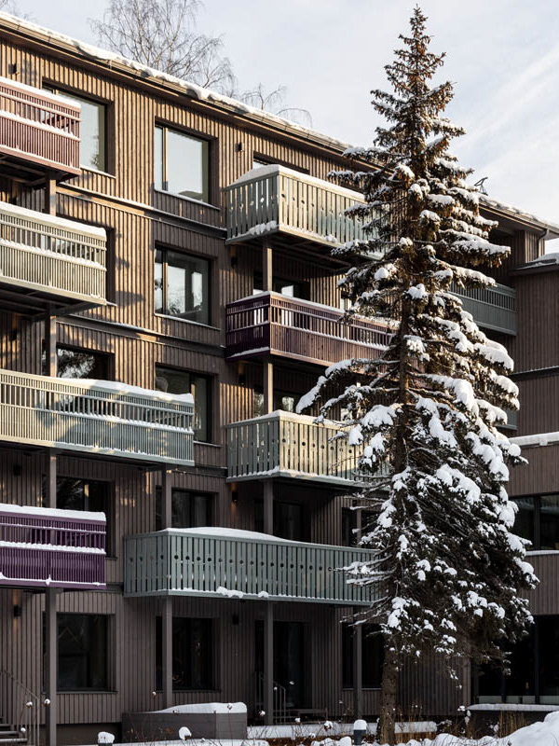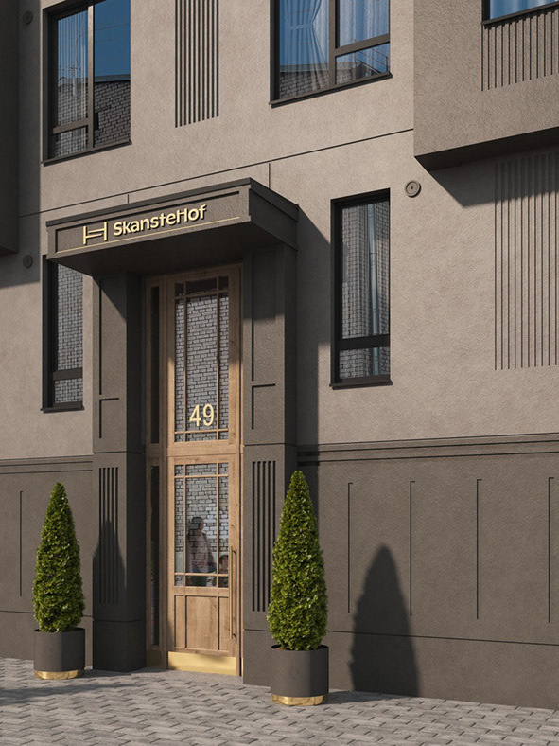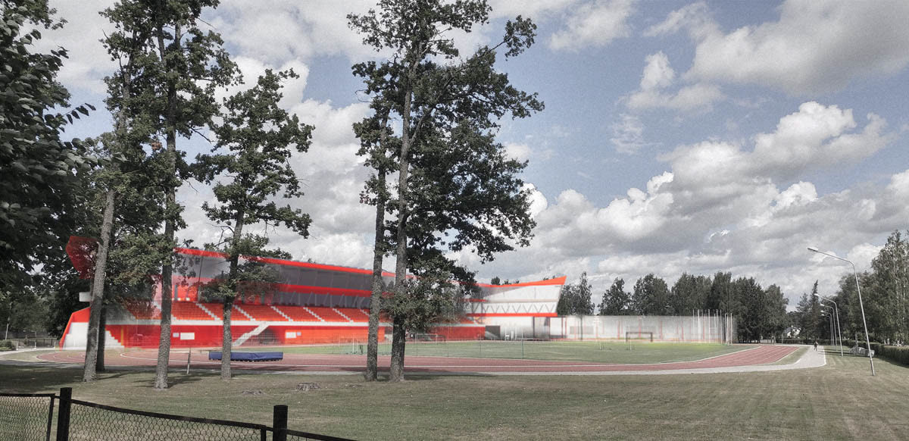
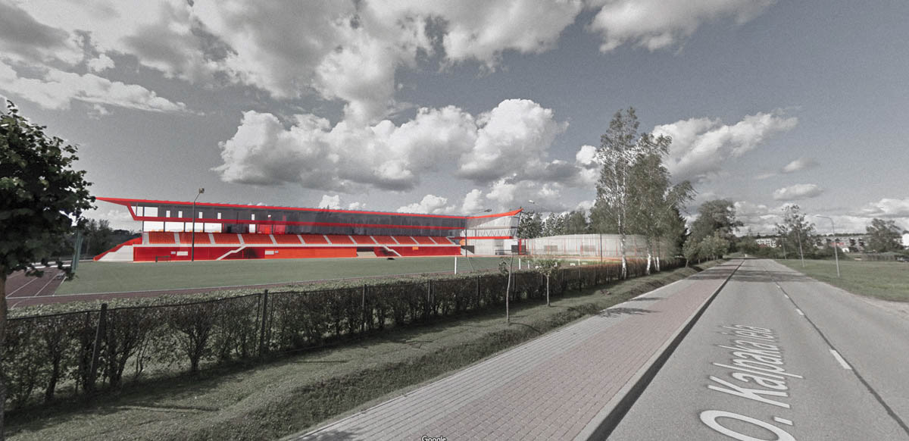
GULBENE CITY STADIUM | COMPETITION DRAFT DESIGN
CONCEPT PROPOSAL FOR A MULTIFUNCTIONAL SPORTS ARENA INTEGRATING NEARLY 2,000 OUTDOOR SPECTATOR SEATS, MULTIPLE ATHLETIC TRAINING ZONES INCLUDING A 130-METER SPRINT TRACK, ATHLETE DORMITORIES, OFFICES, A CAFÉ AND SUPPORT SPACES — CAREFULLY POSITIONED TO PRESERVE THE EXISTING STADIUM AND SHAPED BY URBAN ACCESS STUDIES; AWARDED 2ND PLACE IN THE COMPETITION.
LOCATION // GULBENE, LATVIA
AREA // 12938 M²
YEAR // 2021
CLIENT // GULBENE MUNICIPALITY COUNCIL
AREA // 12938 M²
YEAR // 2021
CLIENT // GULBENE MUNICIPALITY COUNCIL
PROJECT TEAM:
LAYOUT17 SIA FOUNDER & PROJECT MANAGER PĒTERIS STRANCIS
LAYOUT17 SIA FOUNDER & LEAD ARCHITECT DAINIS BROKS
ARCHITECT RIHARDS ČAKSTIŅŠ
URBAN PLANNER AUSTRIS VAINEKĪTS
ARCHITECTURAL TECHNICIAN LINDA STIGLICA
ARCHITECTURAL TECHNICIAN MARGRIETA KALNIŅA
LAYOUT17 SIA FOUNDER & PROJECT MANAGER PĒTERIS STRANCIS
LAYOUT17 SIA FOUNDER & LEAD ARCHITECT DAINIS BROKS
ARCHITECT RIHARDS ČAKSTIŅŠ
URBAN PLANNER AUSTRIS VAINEKĪTS
ARCHITECTURAL TECHNICIAN LINDA STIGLICA
ARCHITECTURAL TECHNICIAN MARGRIETA KALNIŅA
