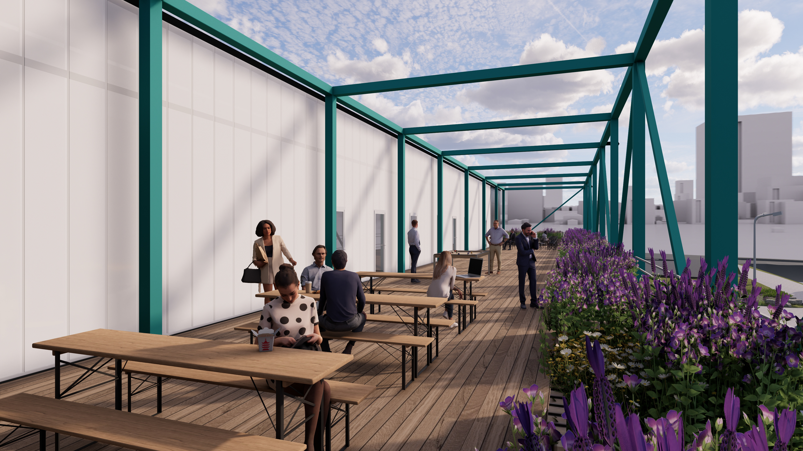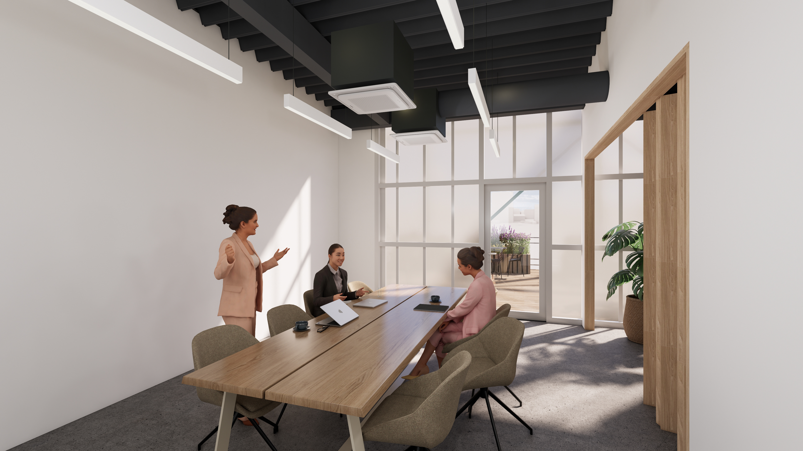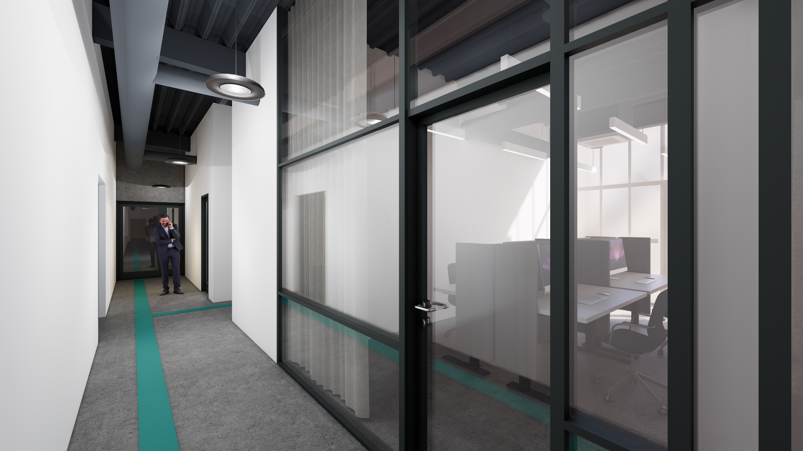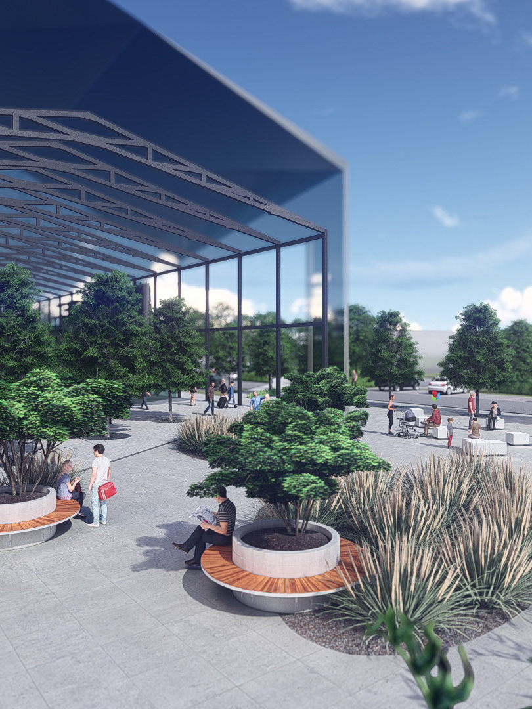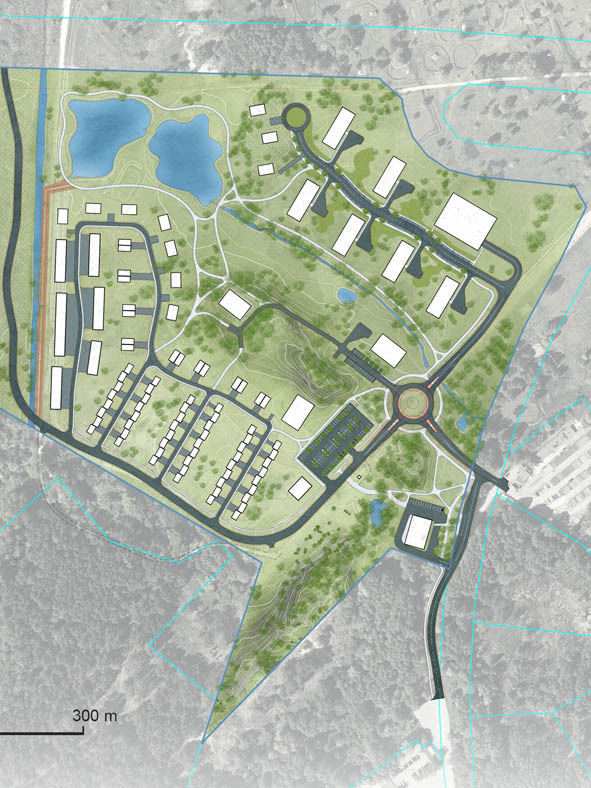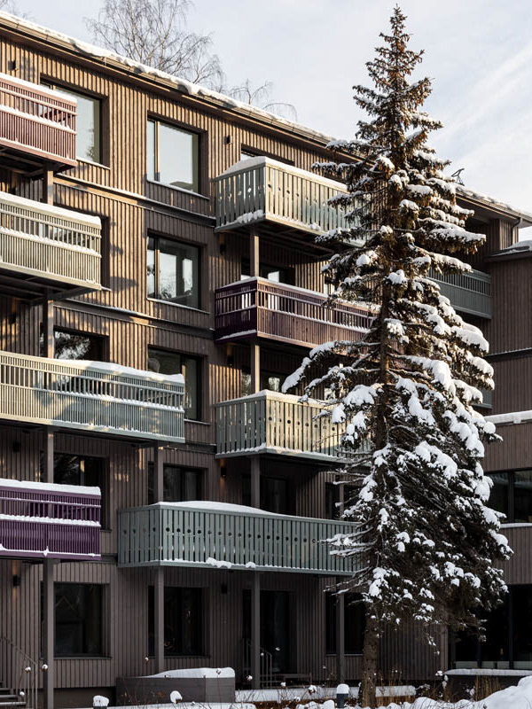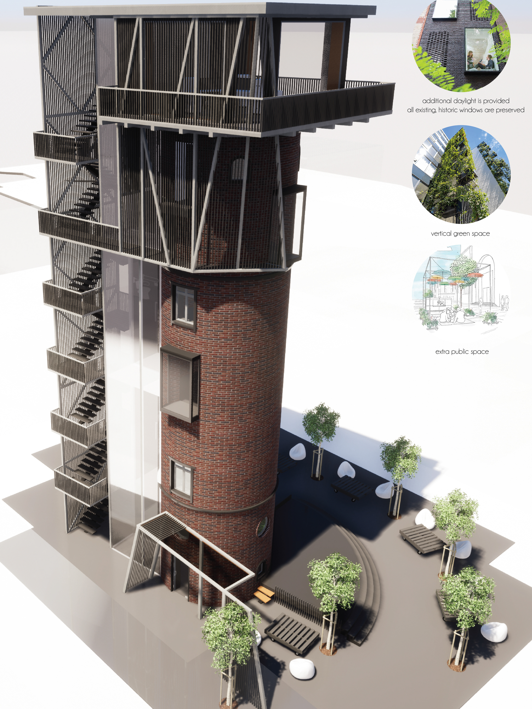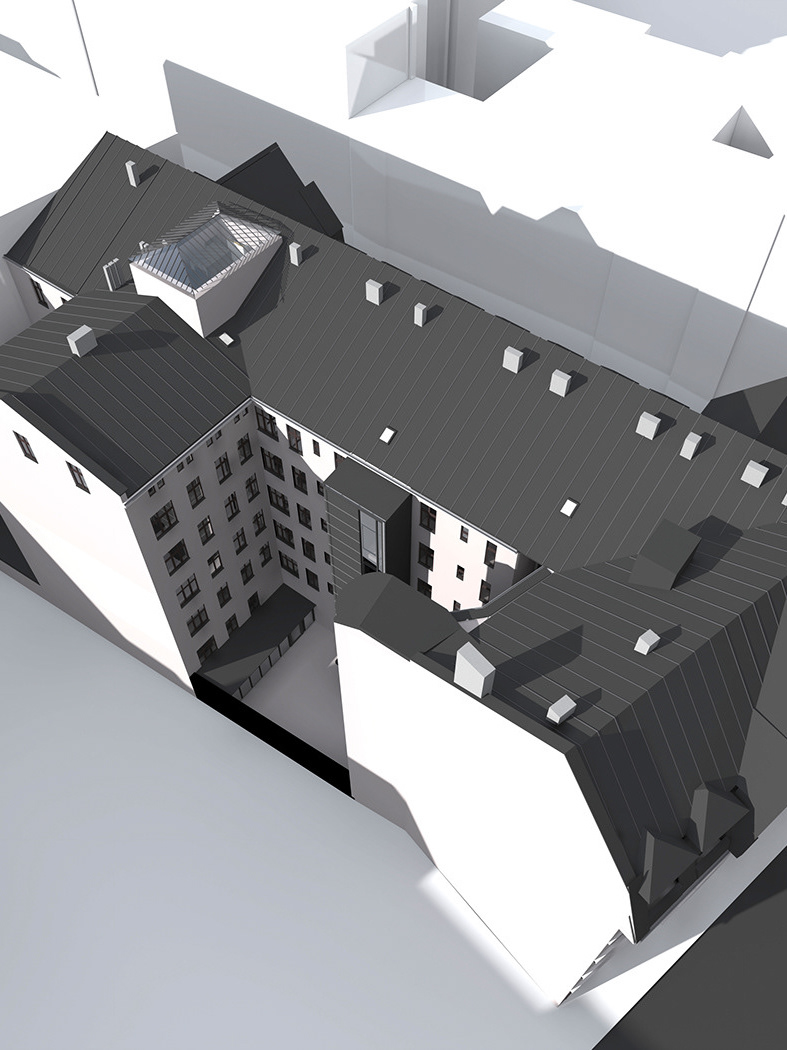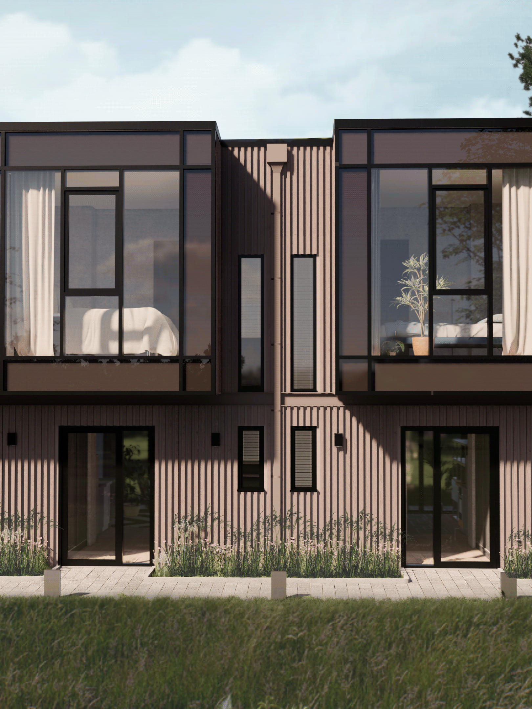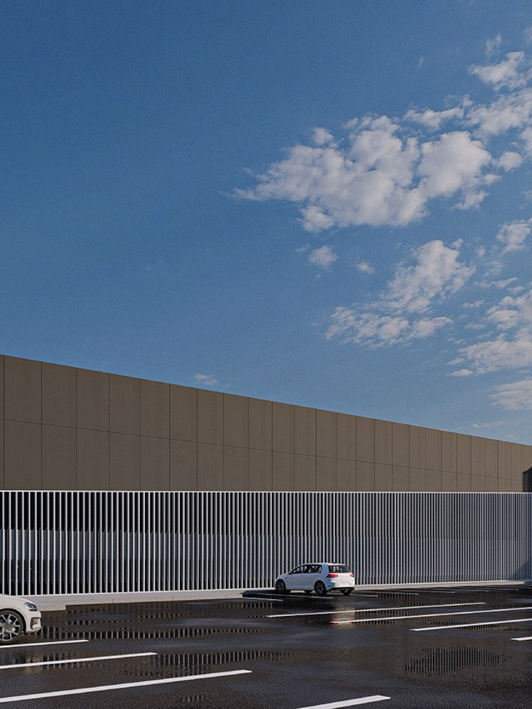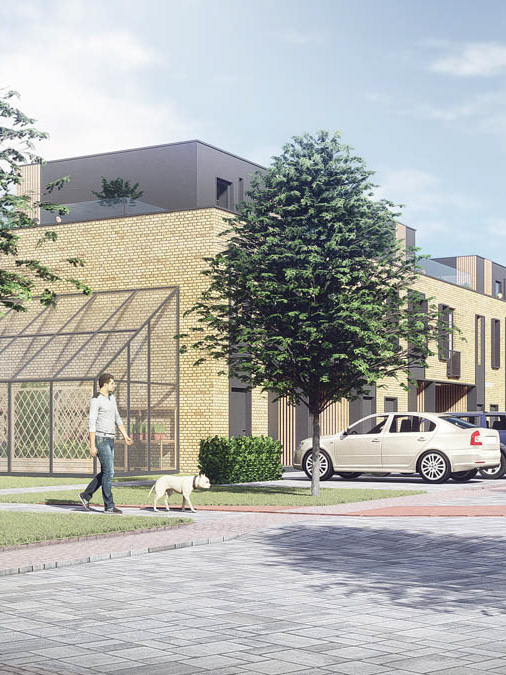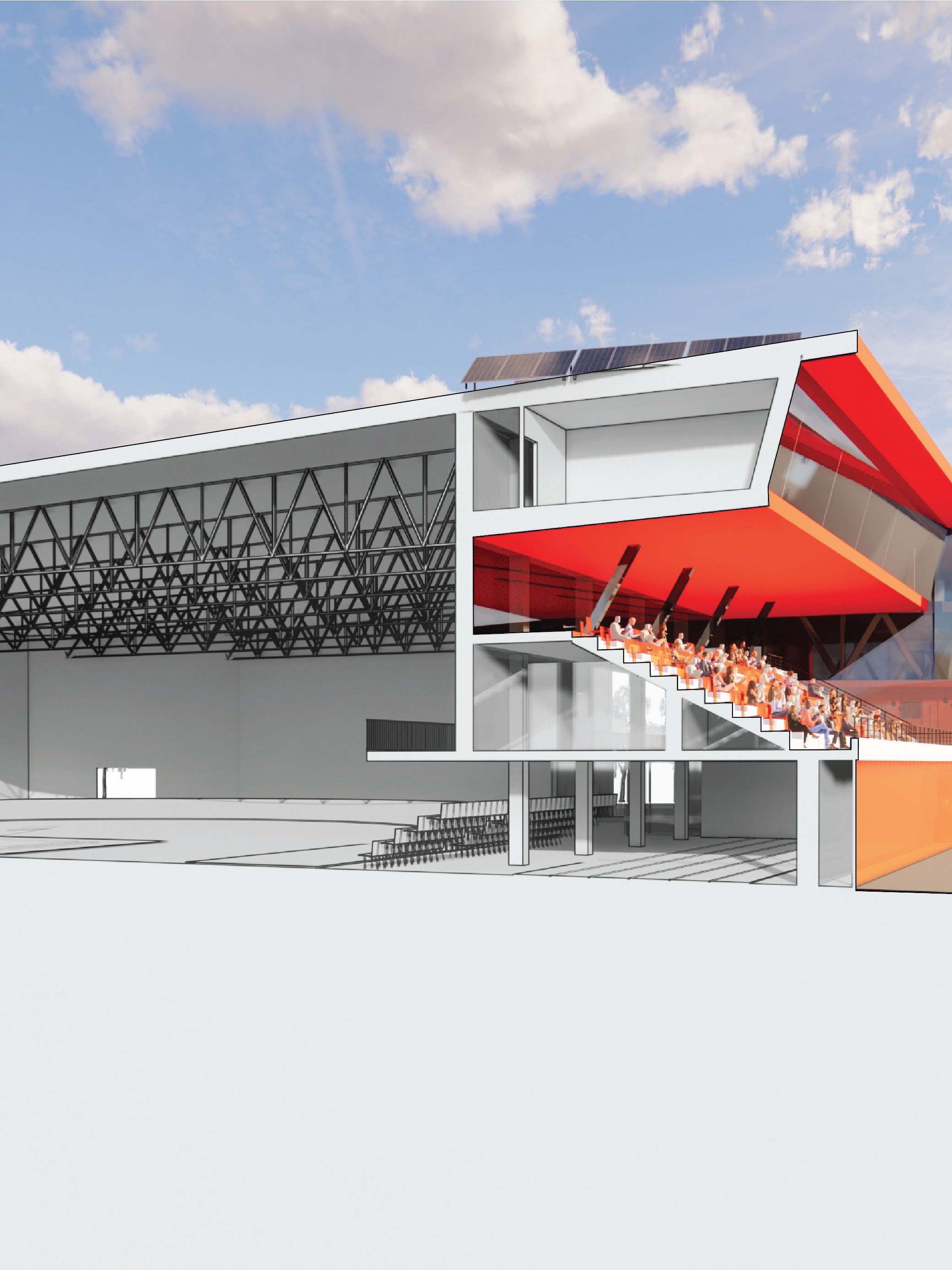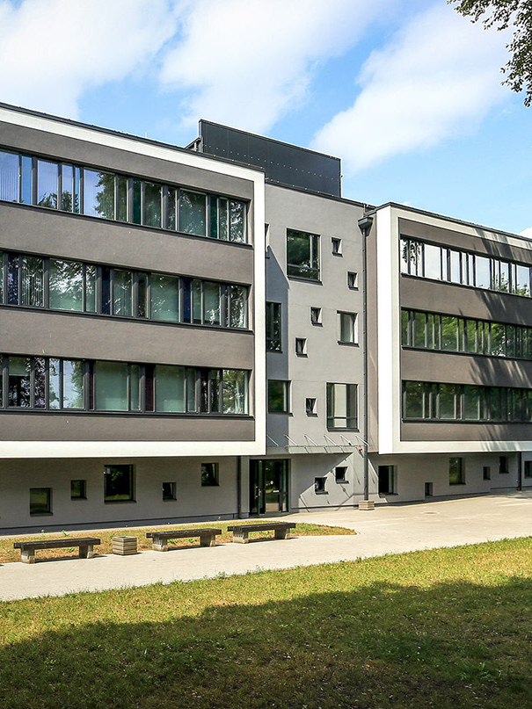MULTIFUNCTIONAL WAREHOUSE COMPLEX
LOGISTICS FACILITY DESIGNED FOR EFFICIENT STORAGE AND OPERATIONS. INCORPORATING NATURAL DAYLIGHT. INTEGRATED OFFICE AND PRODUCTION SPACES. FUTURE POTENTIAL FOR RETAIL AND PUBLIC-REALM EXPANSION.
LOCATION // RIGA, LATVIA
AREA // 6,747 M²
YEAR // 2024
CLIENT // SABIEDRĪBA AR IEROBEŽOTU ATBILDĪBU GEMOSS
AREA // 6,747 M²
YEAR // 2024
CLIENT // SABIEDRĪBA AR IEROBEŽOTU ATBILDĪBU GEMOSS
PROJECT TEAM:
LAYOUT17 SIA FOUNDER & PROJECT MANAGER PĒTERIS STRANCIS
LAYOUT17 SIA FOUNDER & LEAD ARCHITECT DAINIS BROKS
ARCHITECT RIHARDS ČAKSTIŅŠ
URBAN PLANNER AUSTRIS VAINEKĪTS
ARCHITECTURAL TECHNICIAN MARGRIETA KALNIŅA
LAYOUT17 SIA FOUNDER & PROJECT MANAGER PĒTERIS STRANCIS
LAYOUT17 SIA FOUNDER & LEAD ARCHITECT DAINIS BROKS
ARCHITECT RIHARDS ČAKSTIŅŠ
URBAN PLANNER AUSTRIS VAINEKĪTS
ARCHITECTURAL TECHNICIAN MARGRIETA KALNIŅA
