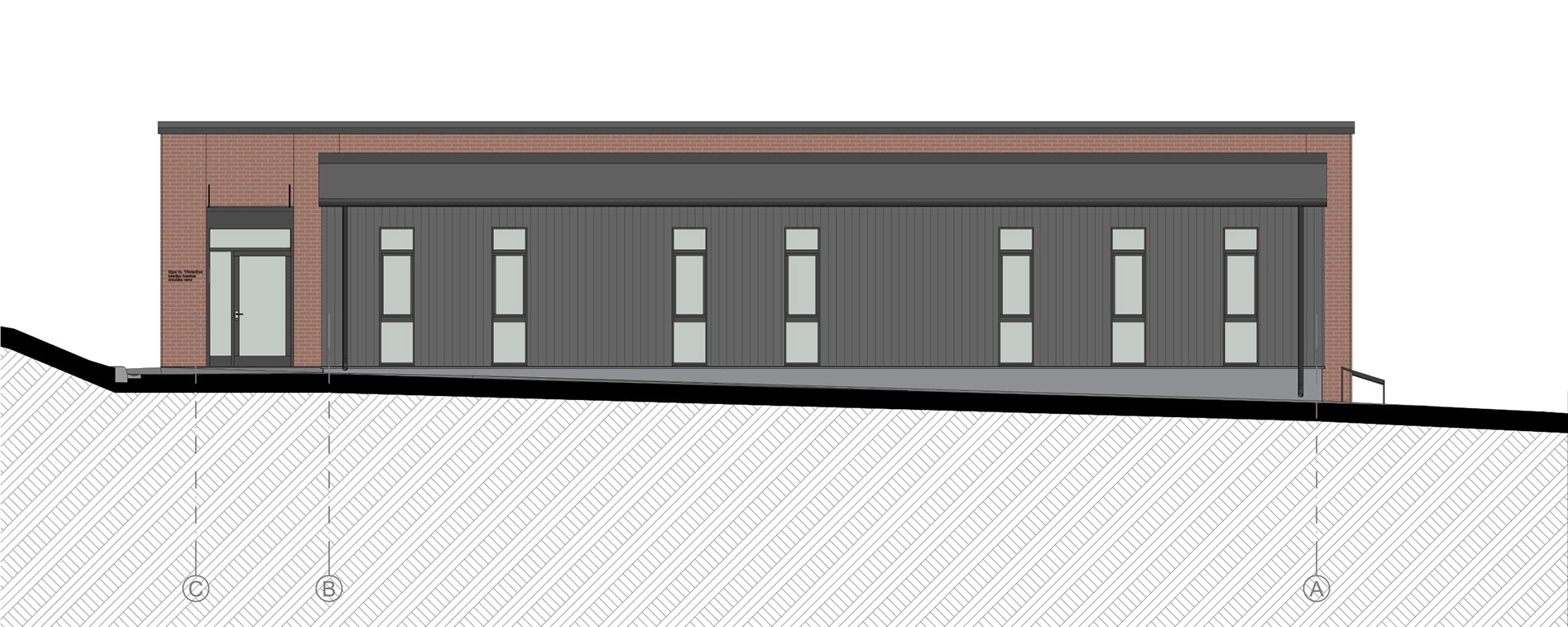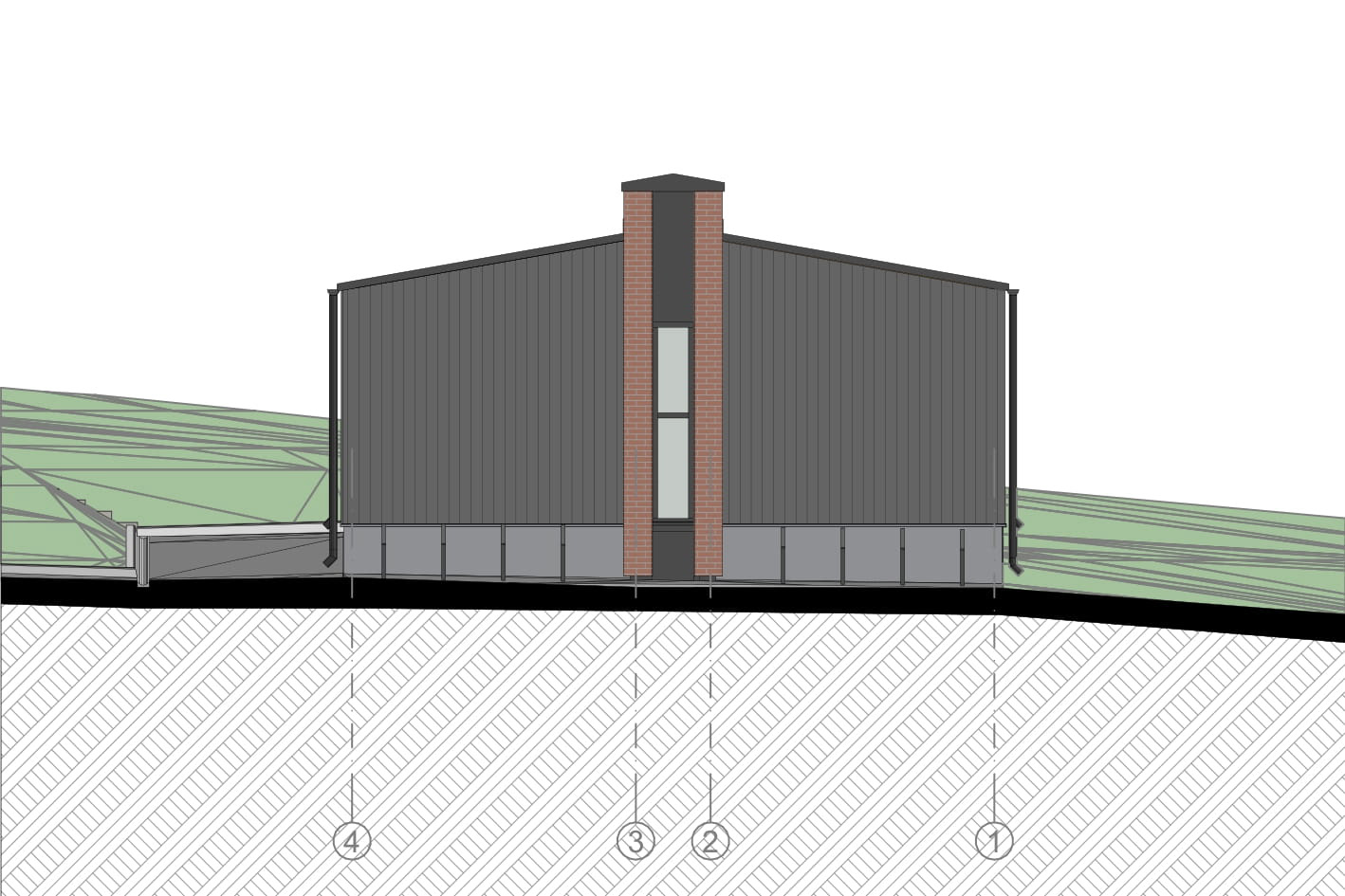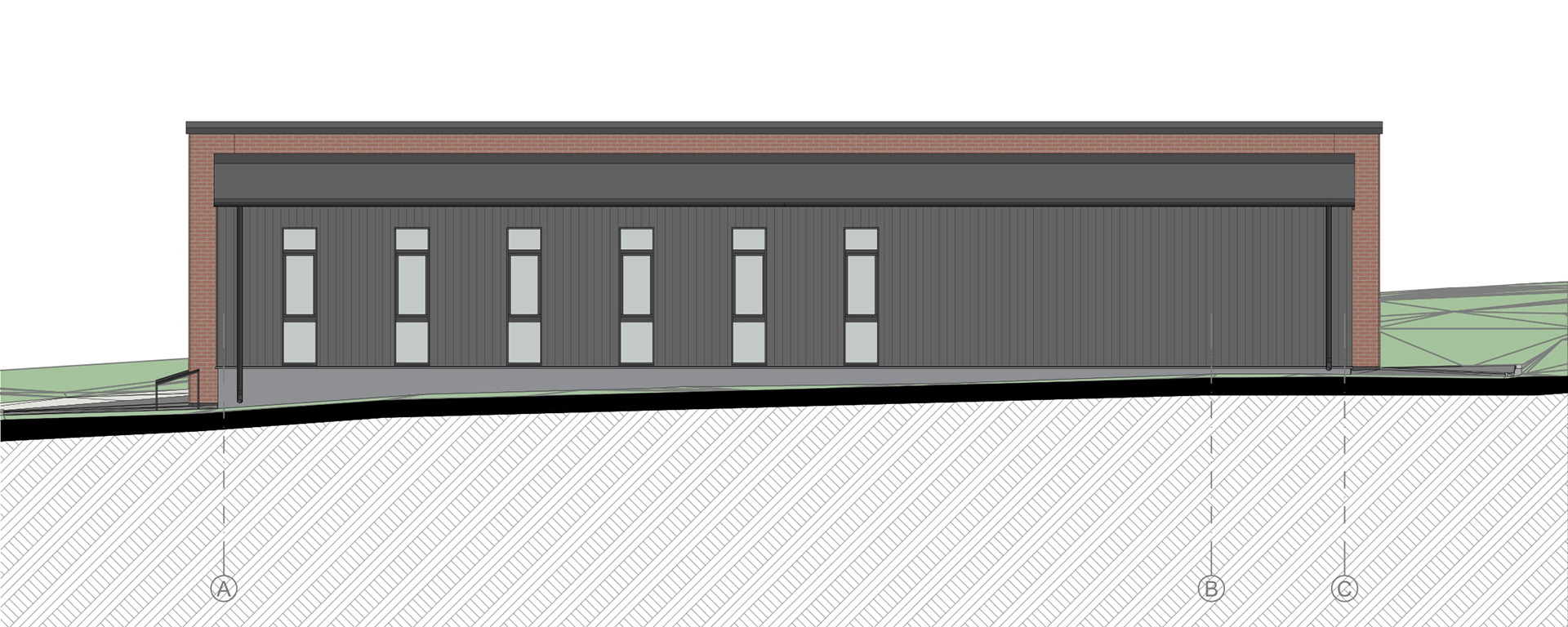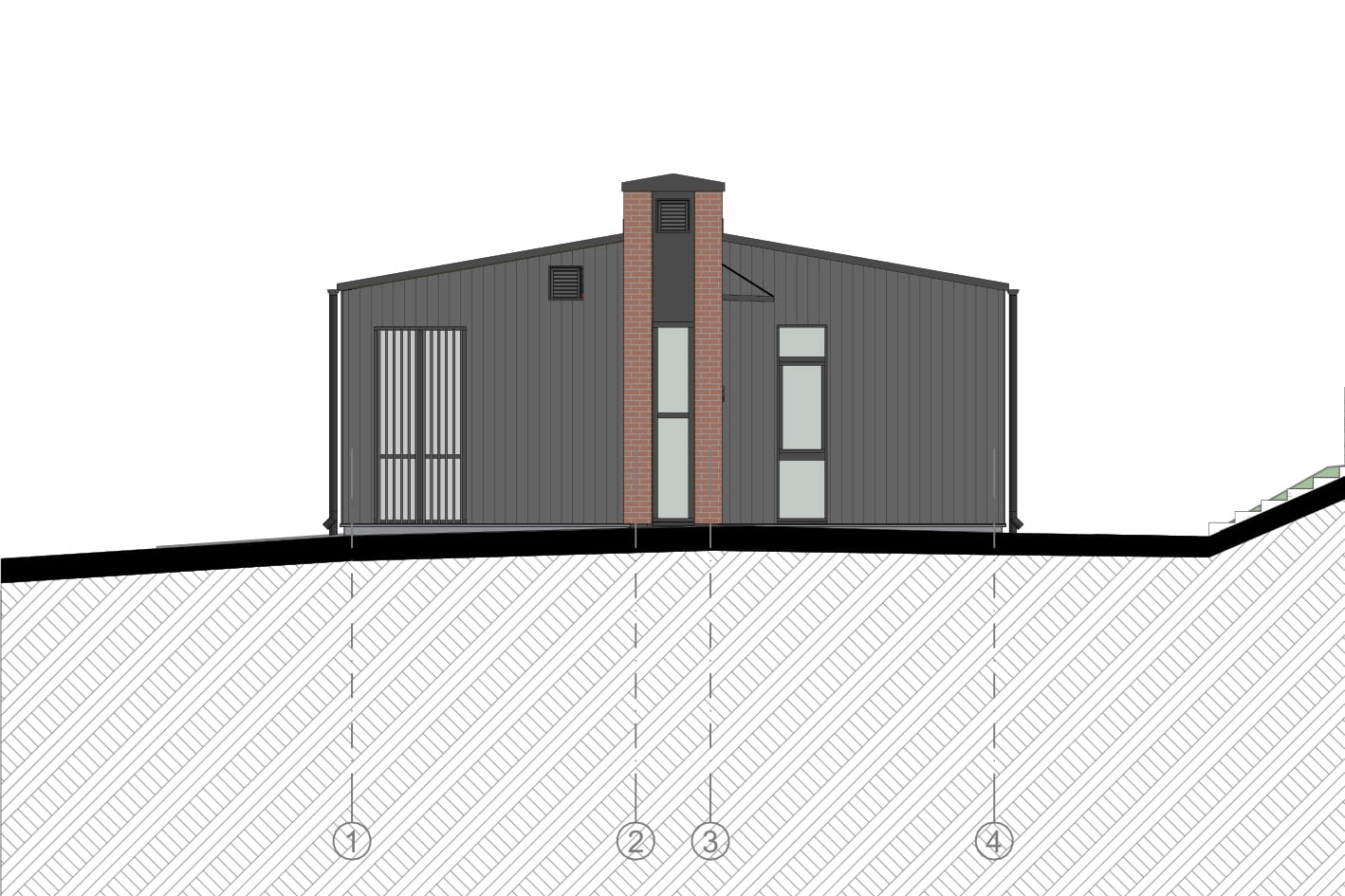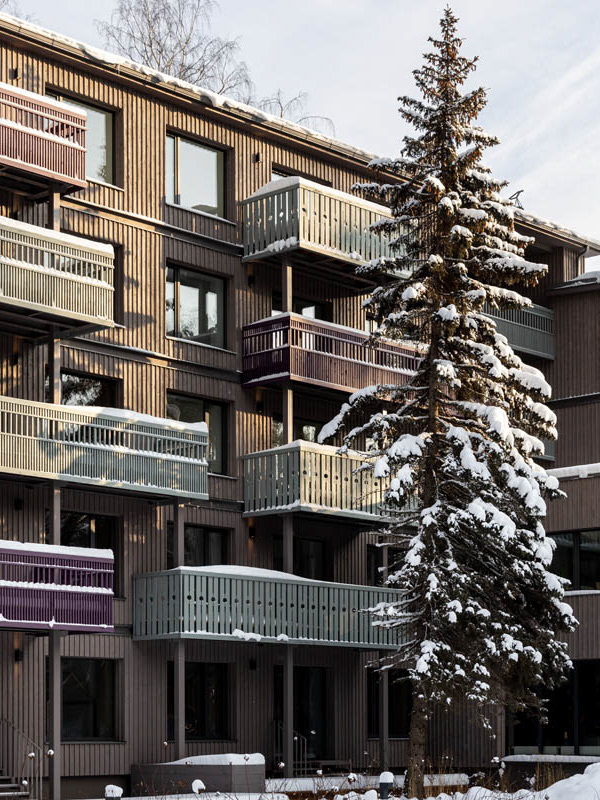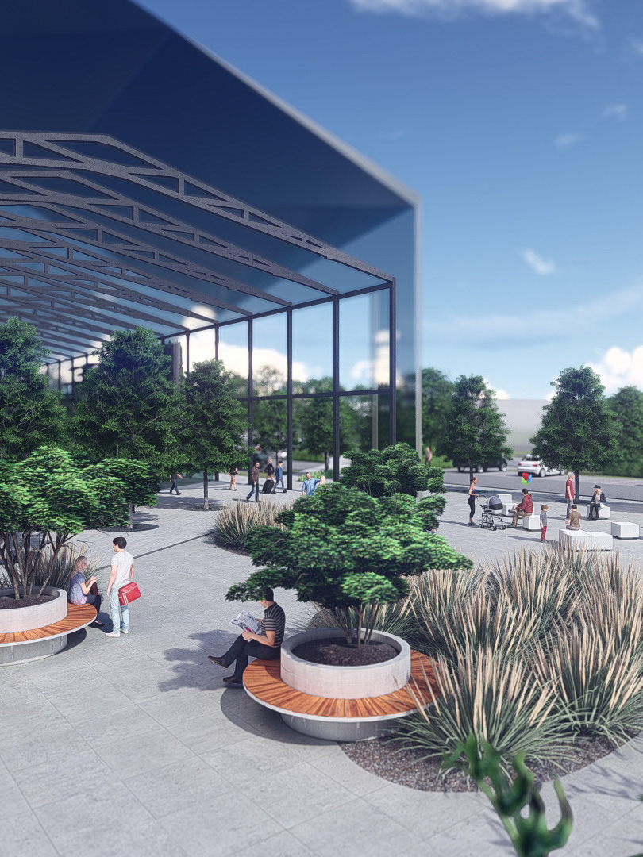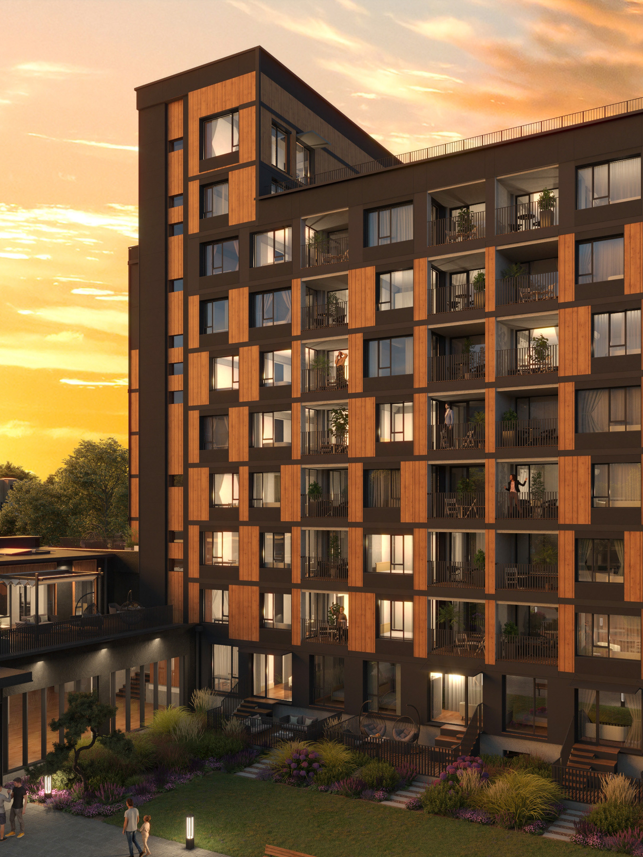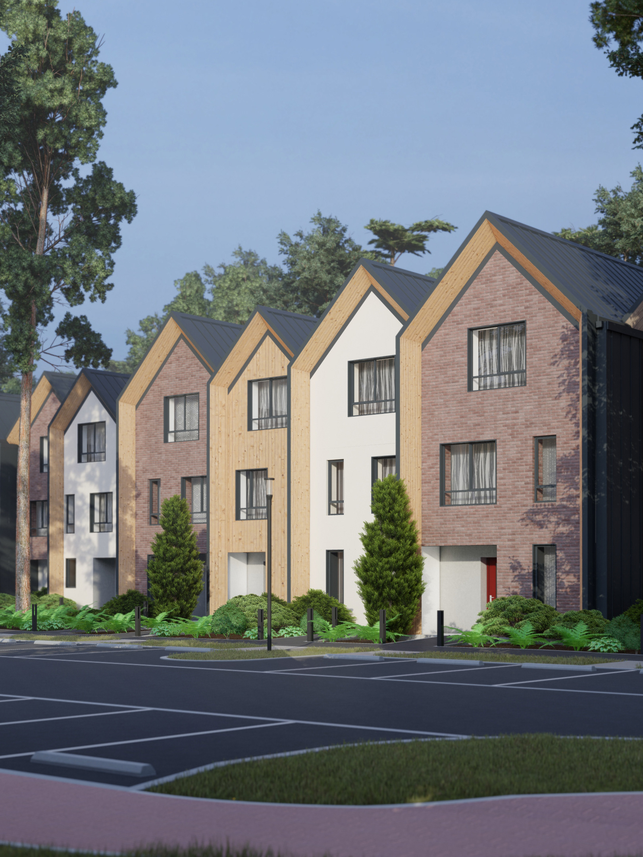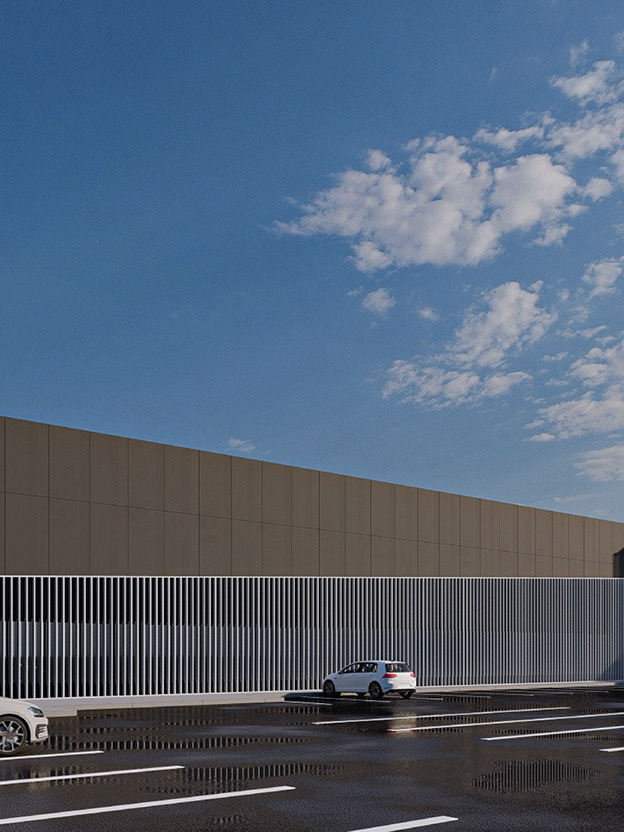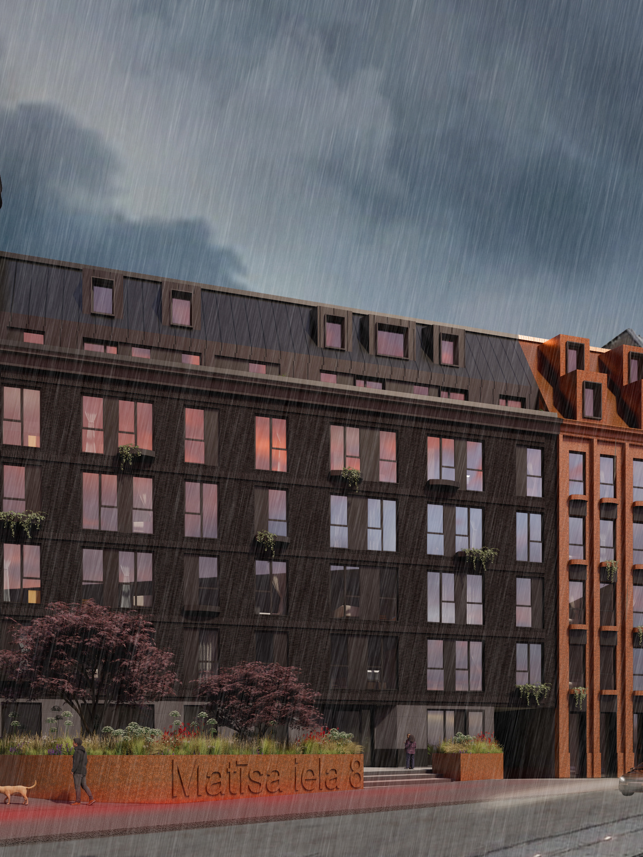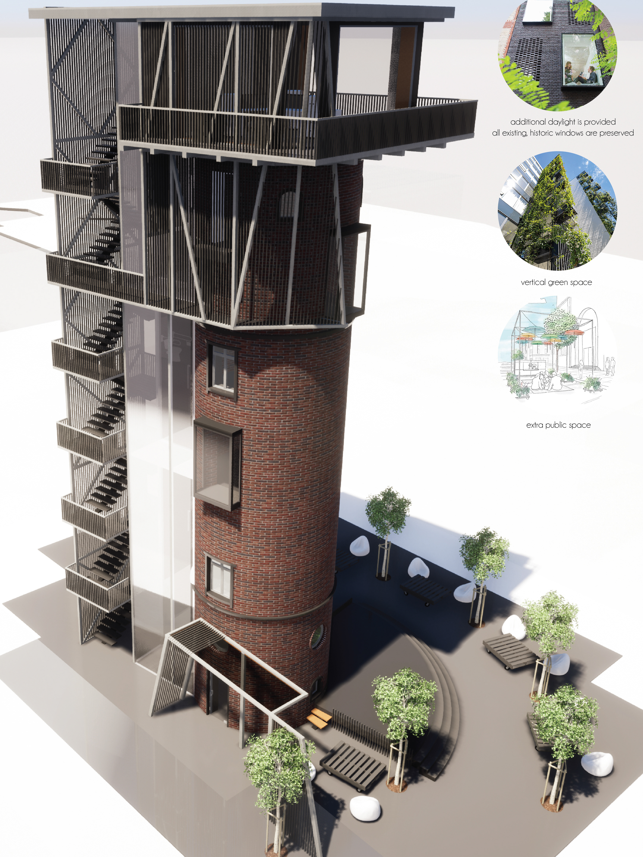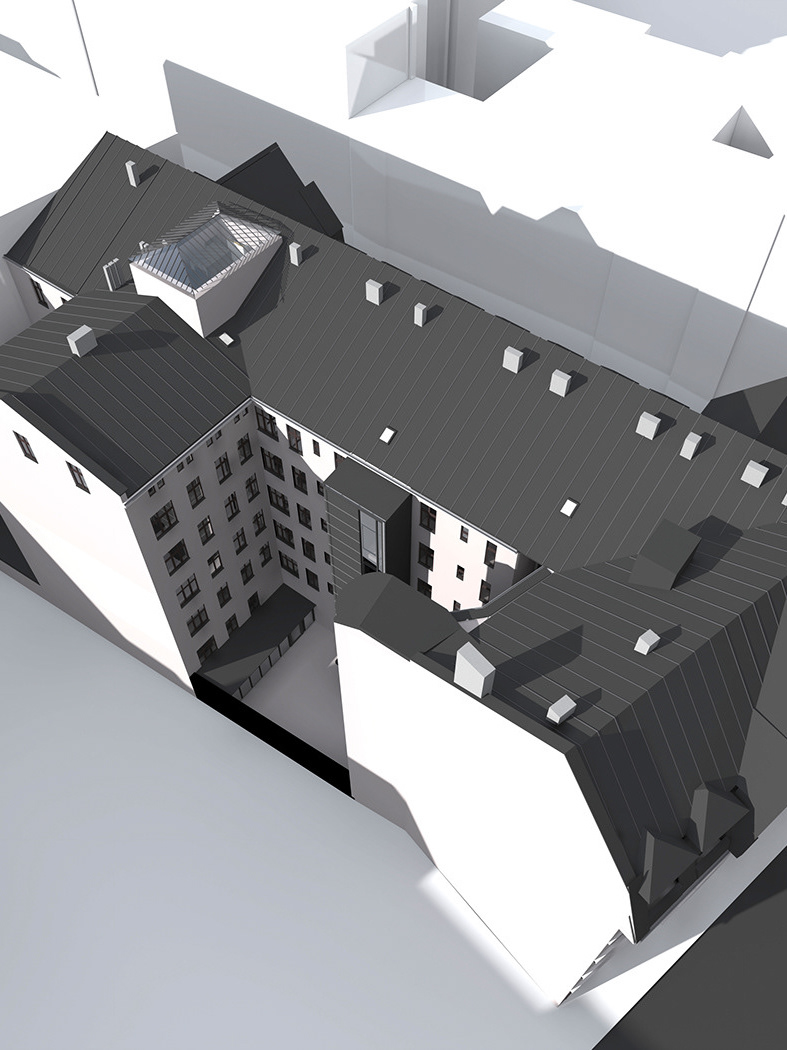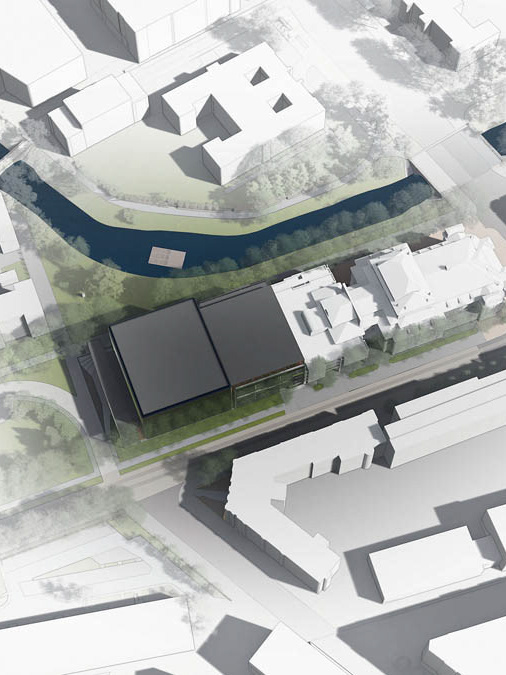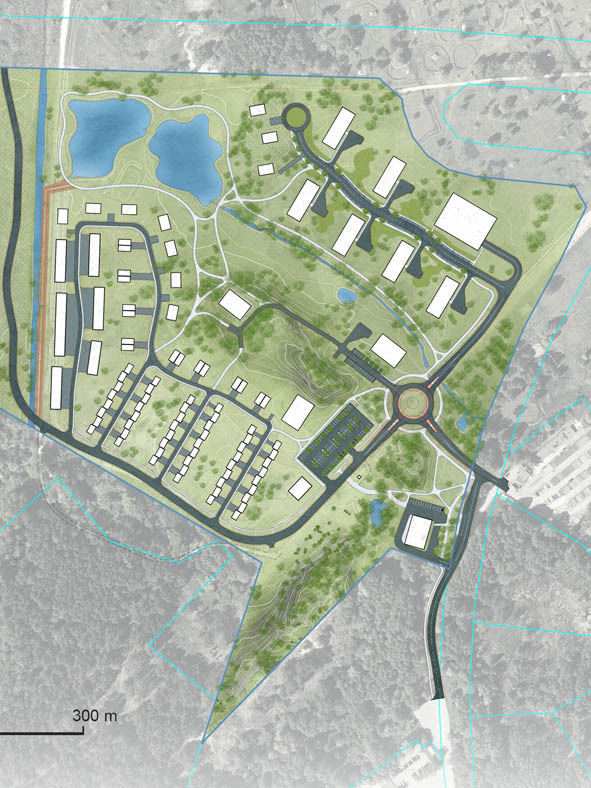PARISH HOUSE | SARKANDAUGAVAS STREET 10
SINGLE-STOREY PARISH BUILDING DESIGNED WITHIN THE HOLY TRINITY LUTHERAN CHURCH GROUNDS, POSITIONED LOWER IN THE LANDSCAPE TO REMAIN VISUALLY MODEST, FEATURING NATURAL LIGHT THROUGHOUT, A MINIMALIST ARCHITECTURAL EXPRESSION WITH TIMBER CLADDING AND CLINKER ACCENTS ECHOING HISTORIC MASONRY, AND A RECESSED GATHERING SPACE INTEGRATED INTO THE TERRAIN.
LOCATION // RIGA, LATVIA
AREA // 151 M²
YEAR // 2018-2020
CLIENT // RIGA HOLY TRINITY EVANGELICAL LUTHERAN CONGREGATION
AREA // 151 M²
YEAR // 2018-2020
CLIENT // RIGA HOLY TRINITY EVANGELICAL LUTHERAN CONGREGATION
PROJECT TEAM:
LAYOUT17 SIA FOUNDER & PROJECT MANAGER PĒTERIS STRANCIS
LAYOUT17 SIA FOUNDER & LEAD ARCHITECT DAINIS BROKS
ARCHITECT RIHARDS ČAKSTIŅŠ
ARCHITECTURAL TECHNICIAN LINDA STIGLICA
ARCHITECTURAL TECHNICIAN MARGRIETA KALNIŅA
LAYOUT17 SIA FOUNDER & PROJECT MANAGER PĒTERIS STRANCIS
LAYOUT17 SIA FOUNDER & LEAD ARCHITECT DAINIS BROKS
ARCHITECT RIHARDS ČAKSTIŅŠ
ARCHITECTURAL TECHNICIAN LINDA STIGLICA
ARCHITECTURAL TECHNICIAN MARGRIETA KALNIŅA
