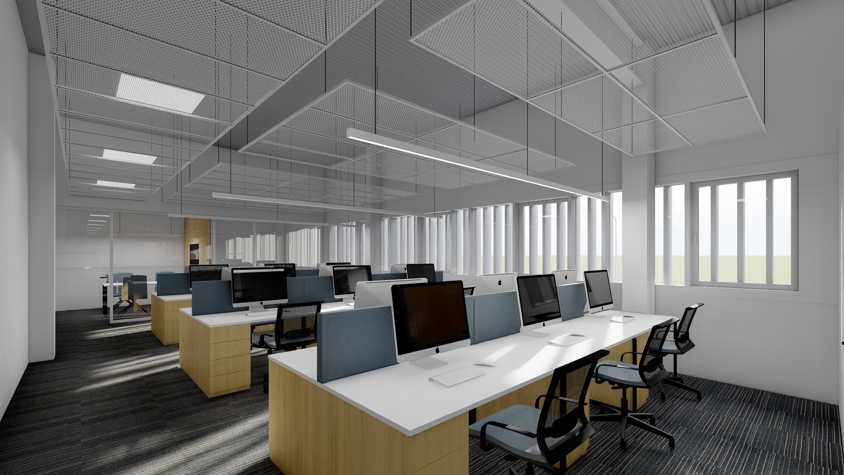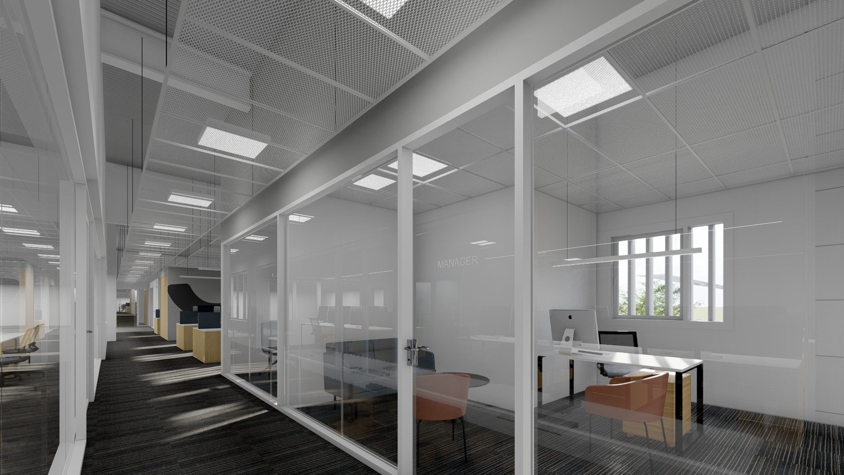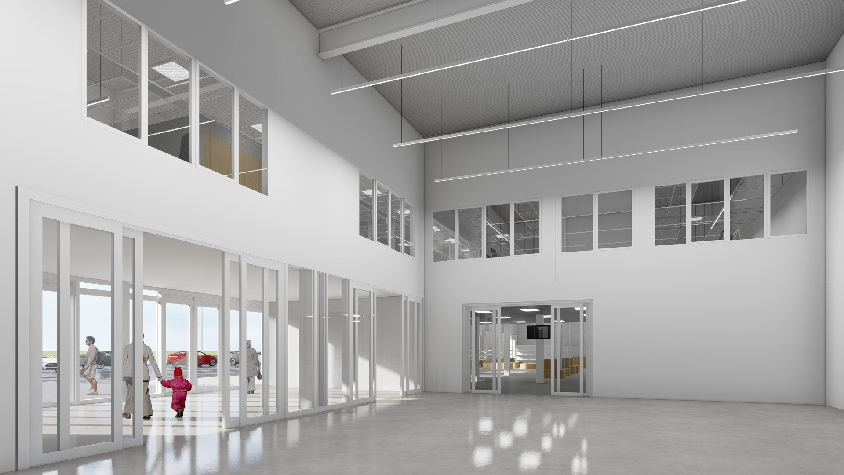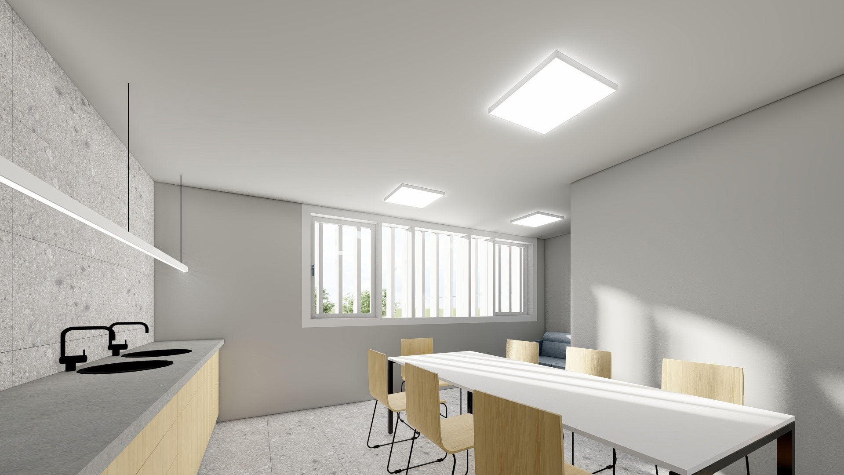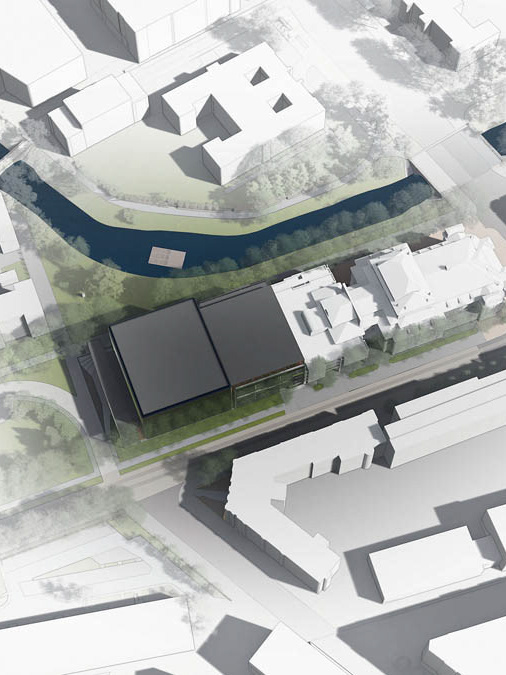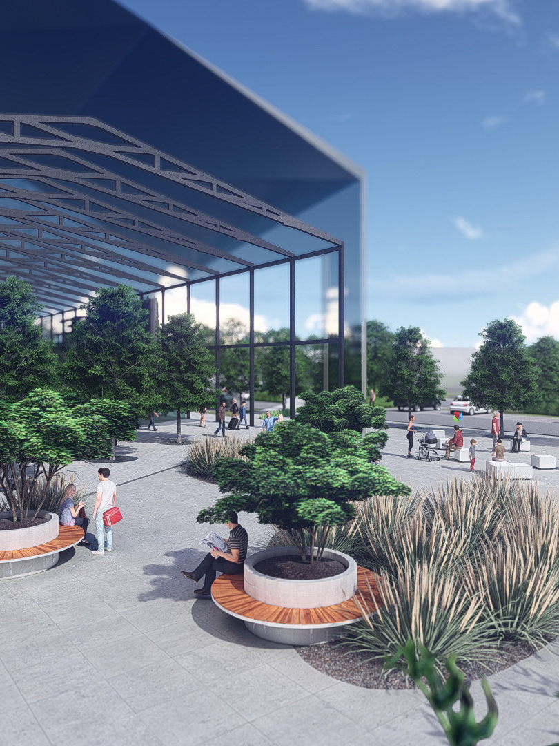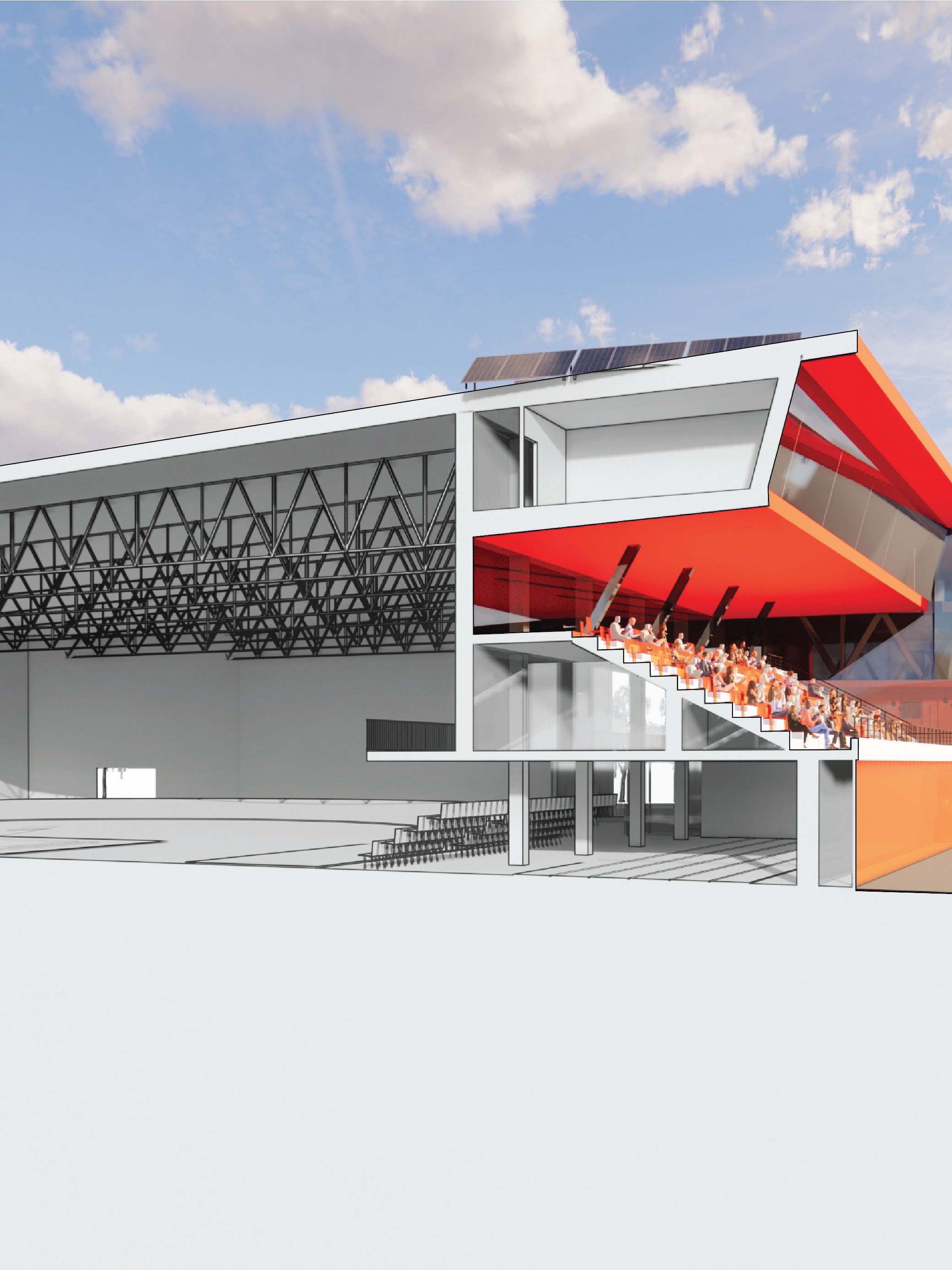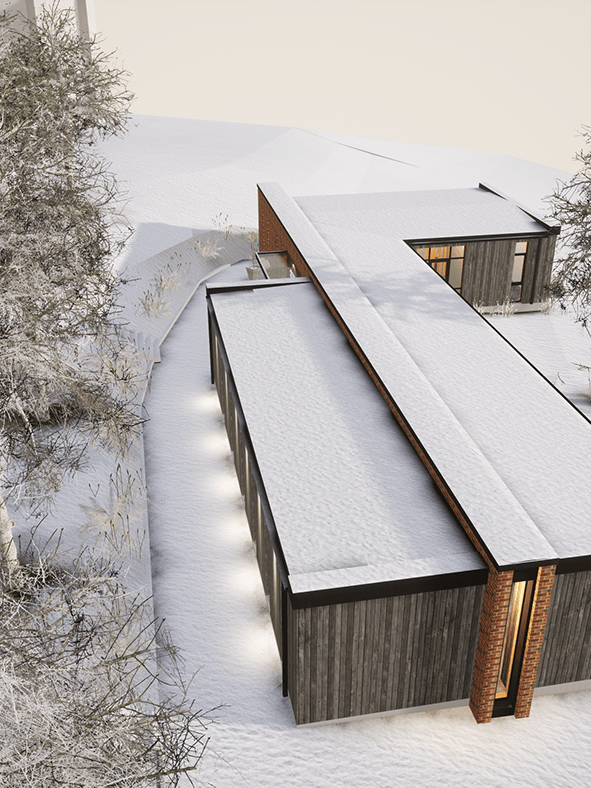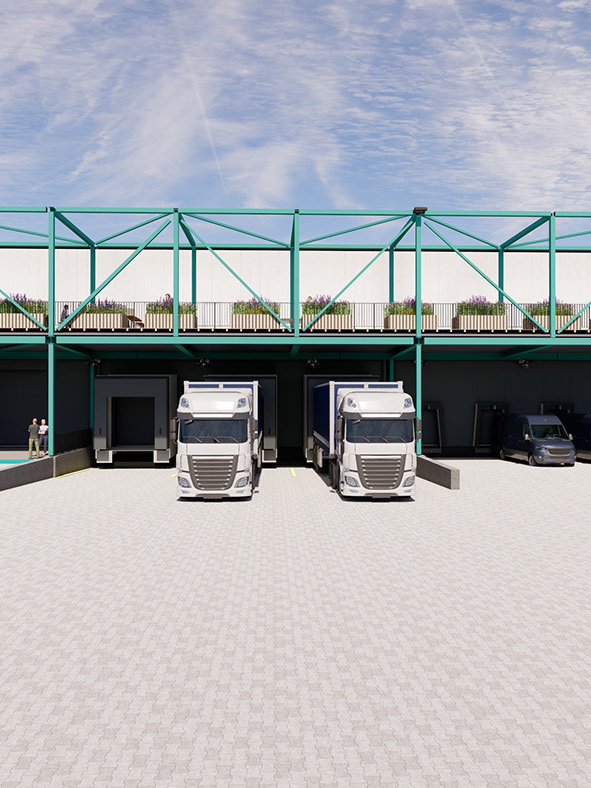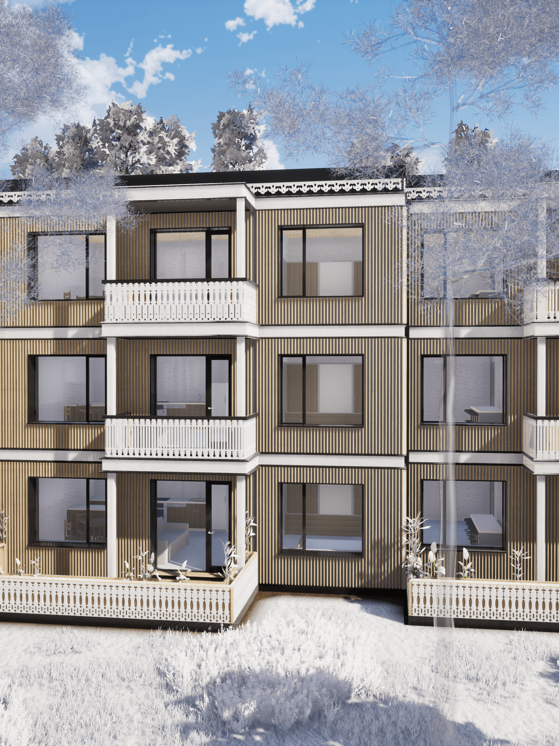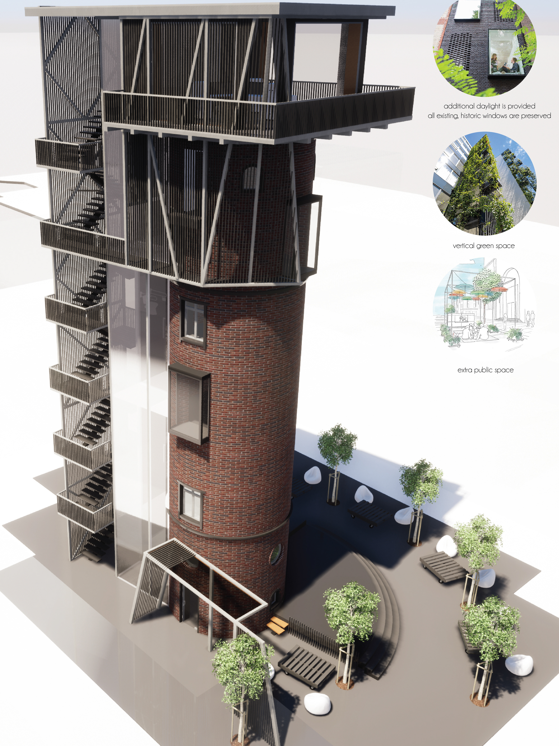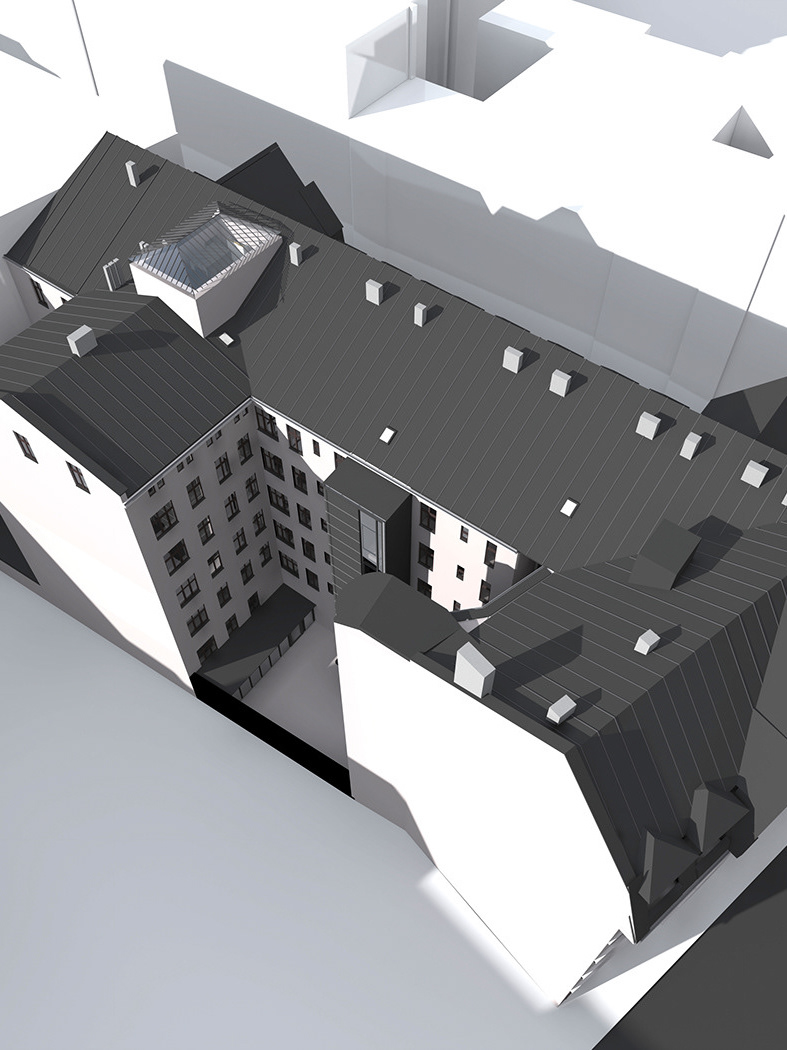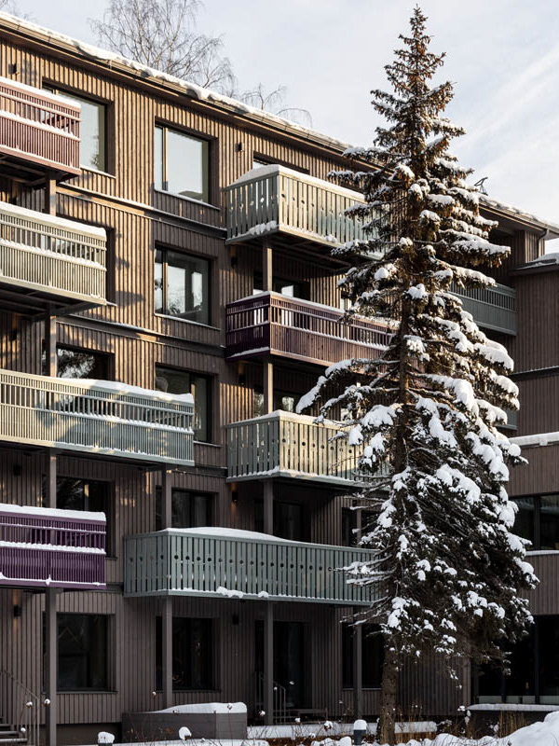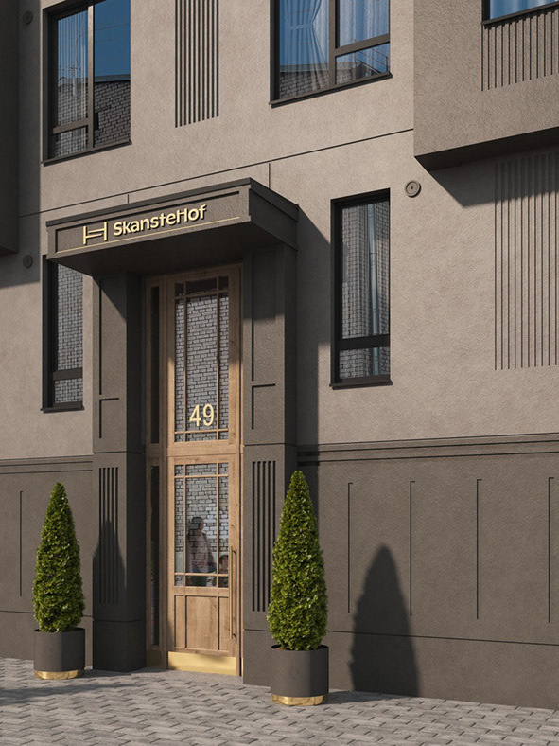KRASTA STREET | RETAIL PROJECT
SINGLE-STORY COMMERCIAL BUILDING WITH PARTIAL SECOND-LEVEL VOLUME, REDESIGNED AND RE-PLANNED TO OPTIMIZE INTERNAL LAYOUT, INCLUDING UPDATED PARTITIONS, OPENINGS AND DISPLAY WINDOWS.
LOCATION // RIGA, LATVIA
AREA // 6,725.36 M² (RECONSTRUCTION — 2,419.07 M²)
YEAR // 2021
CLIENT // KRASTA 52 SIA
AREA // 6,725.36 M² (RECONSTRUCTION — 2,419.07 M²)
YEAR // 2021
CLIENT // KRASTA 52 SIA
PROJECT TEAM:
LAYOUT17 SIA FOUNDER & PROJECT MANAGER PĒTERIS STRANCIS
LAYOUT17 SIA FOUNDER & LEAD ARCHITECT DAINIS BROKS
ARCHITECT RIHARDS ČAKSTIŅŠ
VISUALIZATIONS 2L ARCHITECTS UAB
LAYOUT17 SIA FOUNDER & PROJECT MANAGER PĒTERIS STRANCIS
LAYOUT17 SIA FOUNDER & LEAD ARCHITECT DAINIS BROKS
ARCHITECT RIHARDS ČAKSTIŅŠ
VISUALIZATIONS 2L ARCHITECTS UAB
