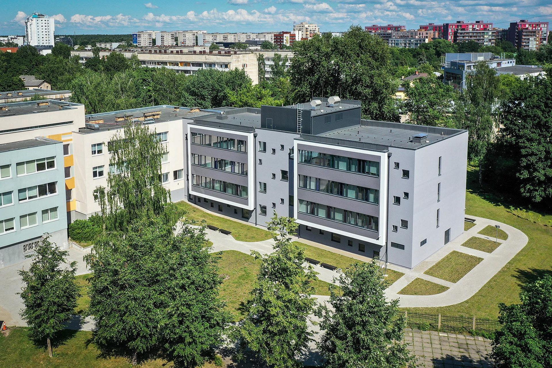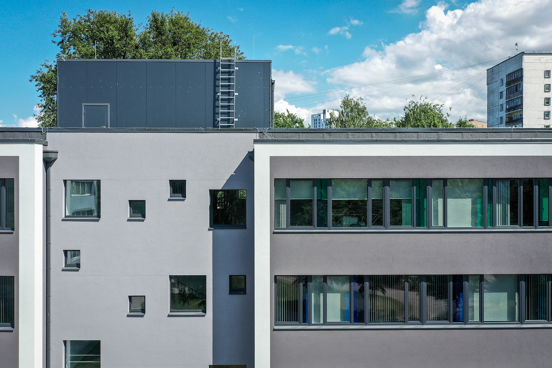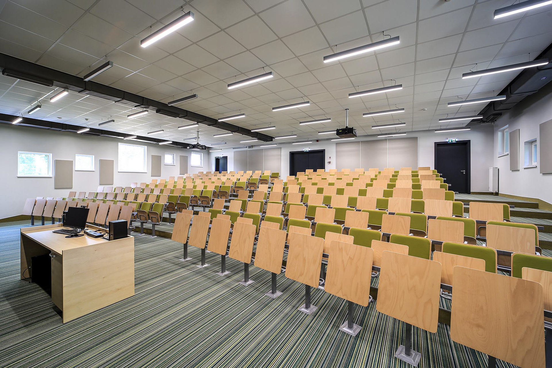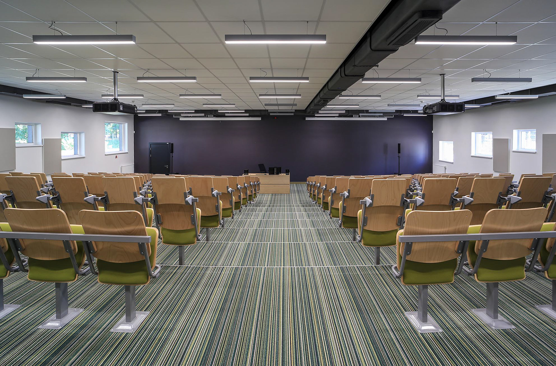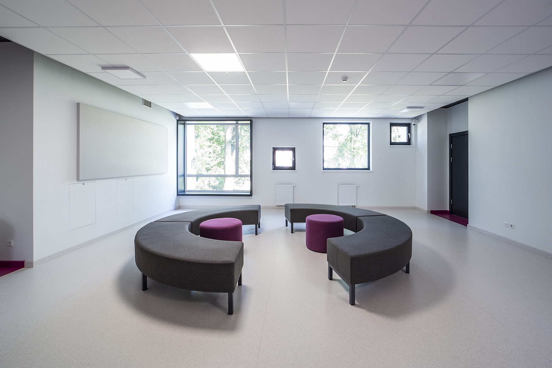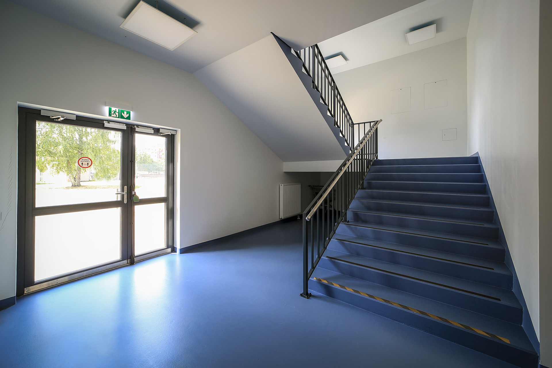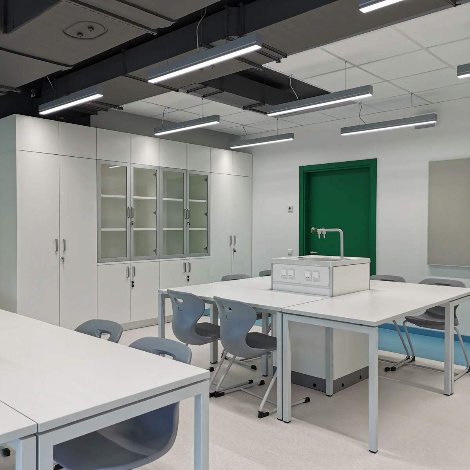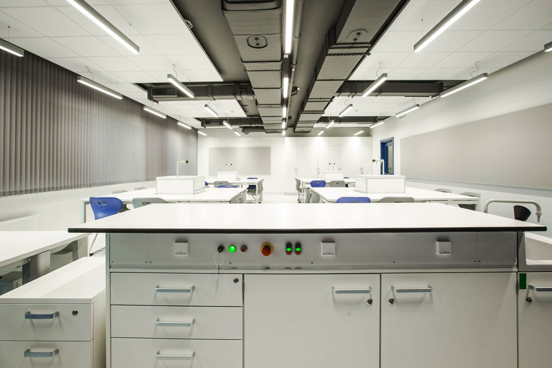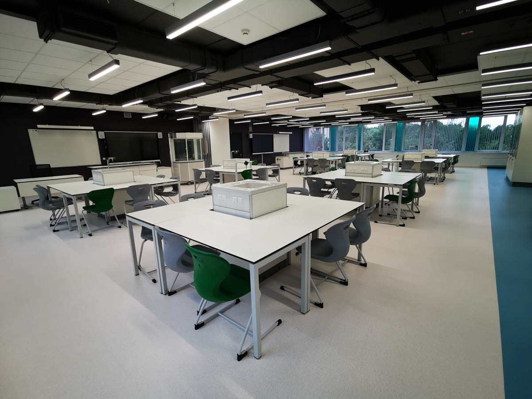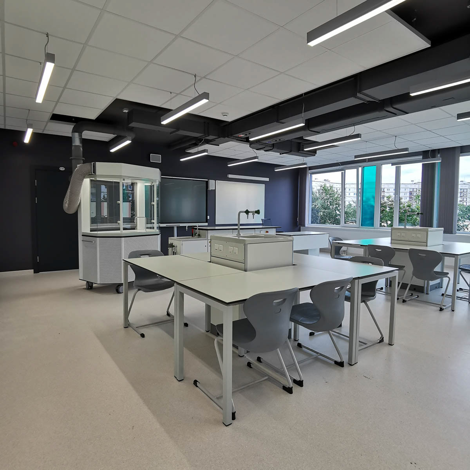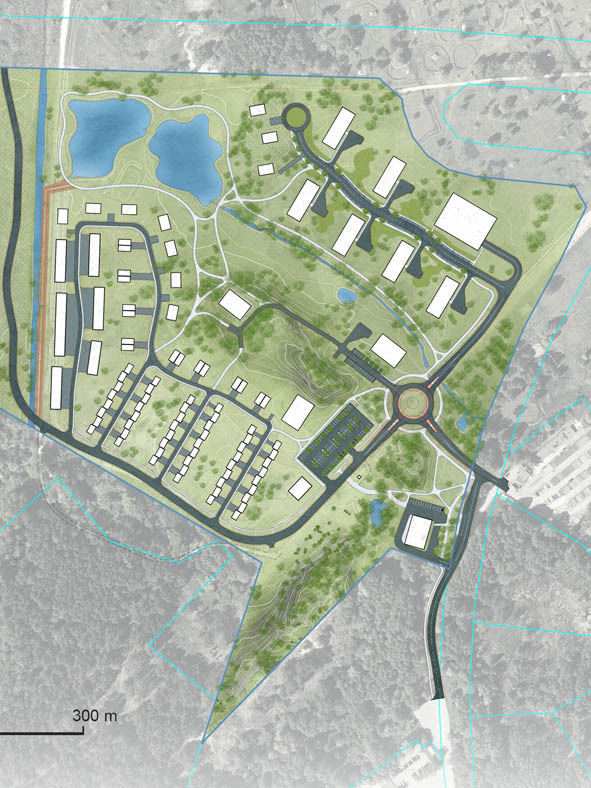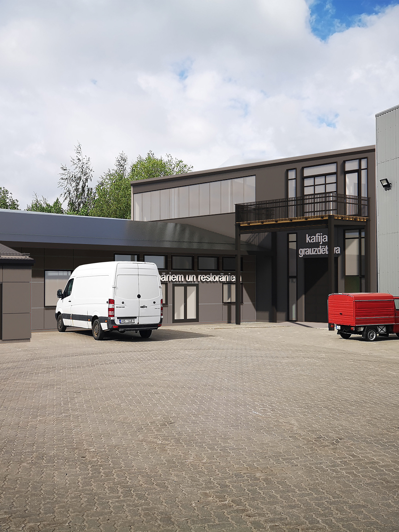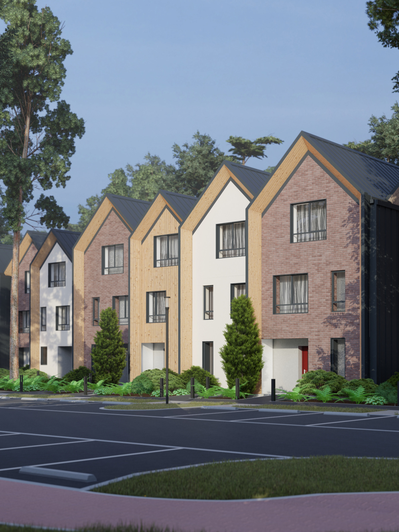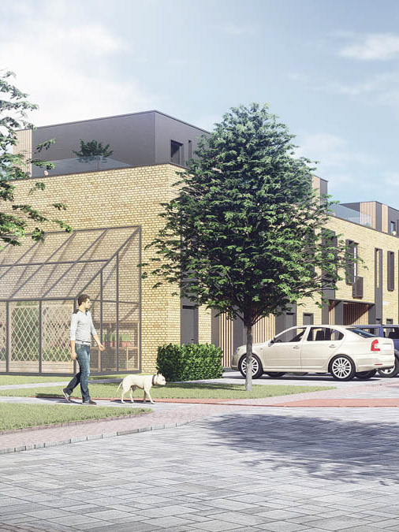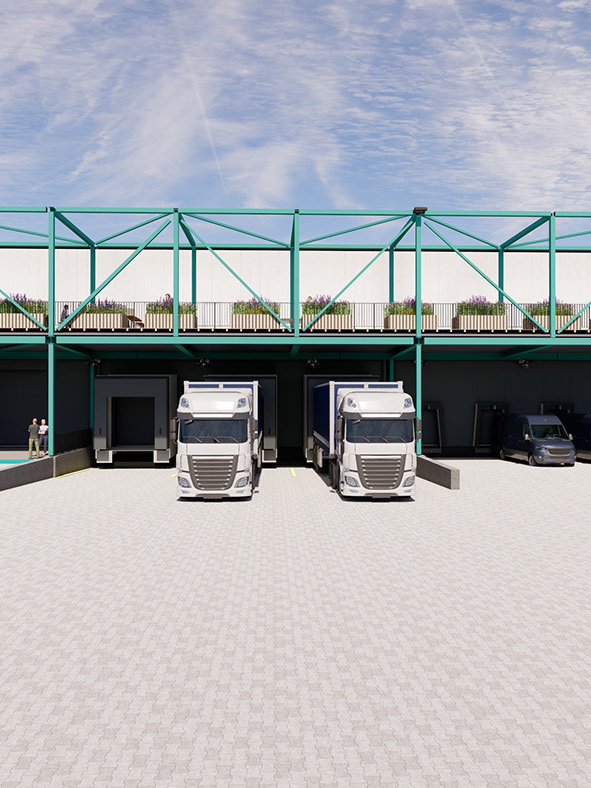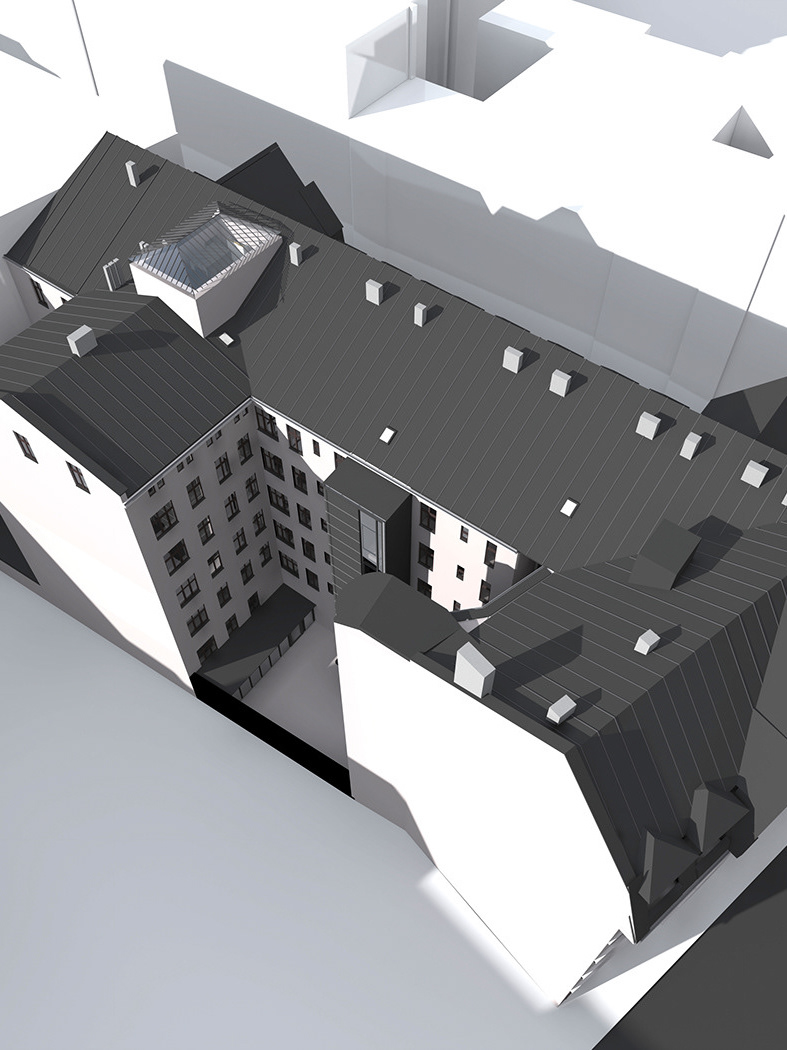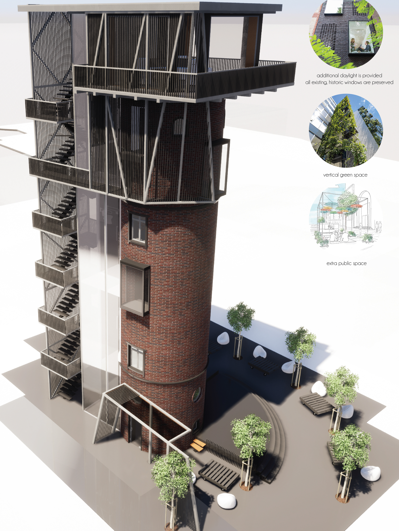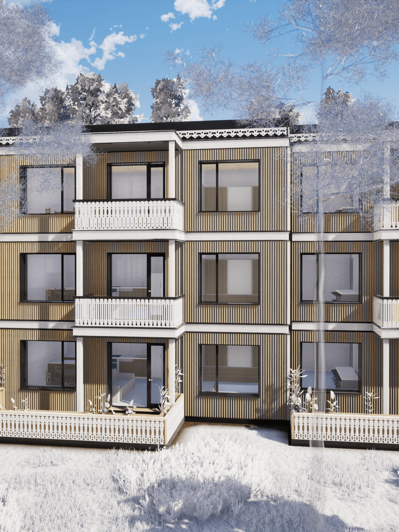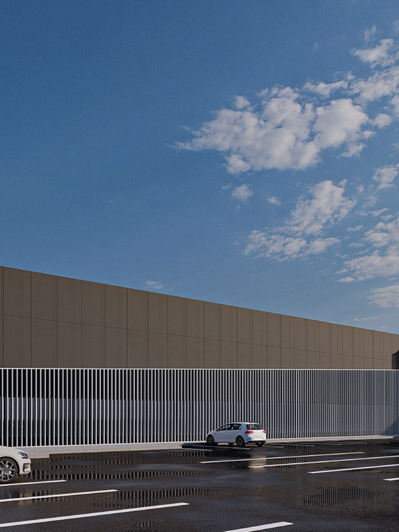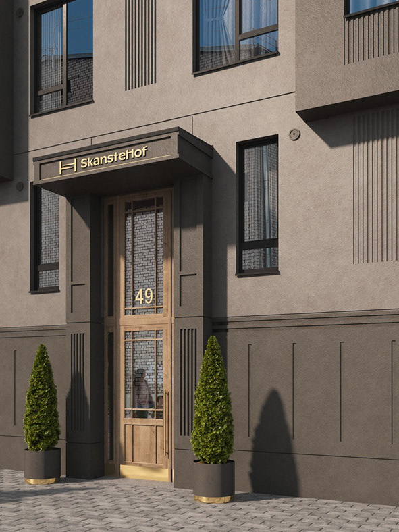STANDARD LABORATORY ANNEXES | EDUCATIONAL FACILITIES
DESIGN-AND-BUILD DEVELOPMENT OF A STANDARD LABORATORY BUILDING ANNEX PROTOTYPE FOR RIGA EDUCATIONAL INSTITUTIONS, RESULTING IN TWO COMPLETED ANNEXES WITH 10 SPECIALIZED LABS, TEACHER SPACES AND A 160-SEAT AUDITORIUM, DELIVERED THROUGH CLOSE ARCHITECT-CONTRACTOR COLLABORATION FOR ACCELERATED CONSTRUCTION AND COST-EFFICIENT SOLUTIONS, DESIGNED IN BIM WITH SIA ARHITEKTU BIROJS ARTEKS.
LOCATION // RIGA, LATVIA
AREA // 2700 M²
YEAR // 2018–2020
CLIENT // RIGA CITY COUNCIL PROPERTY DEPARTMENT
AREA // 2700 M²
YEAR // 2018–2020
CLIENT // RIGA CITY COUNCIL PROPERTY DEPARTMENT
PROJECT TEAM:
GENERAL CONTRACTOR SIA VELVE
LEAD ARCHITECTS SIA ARHITEKTU BIROJS ARTEKS IN A COLLABORATION WITH LAYOUT17 SIA ARCHITECTS
GENERAL CONTRACTOR SIA VELVE
LEAD ARCHITECTS SIA ARHITEKTU BIROJS ARTEKS IN A COLLABORATION WITH LAYOUT17 SIA ARCHITECTS
