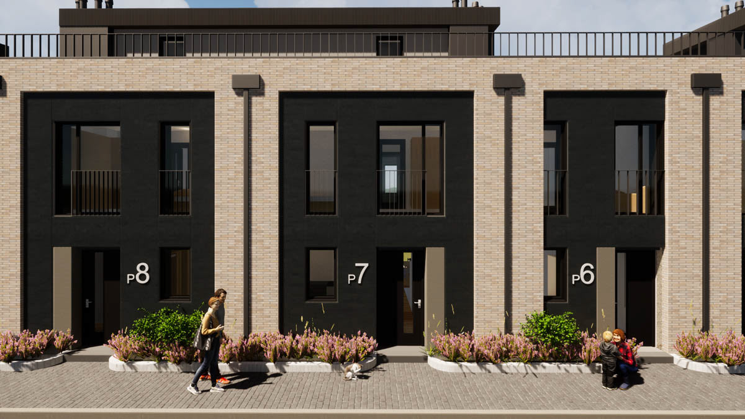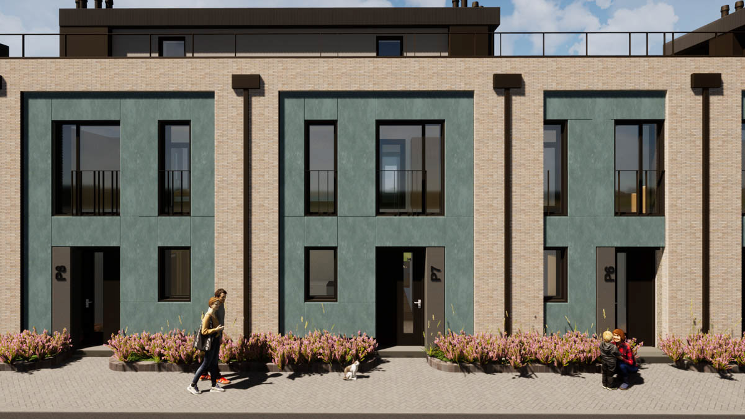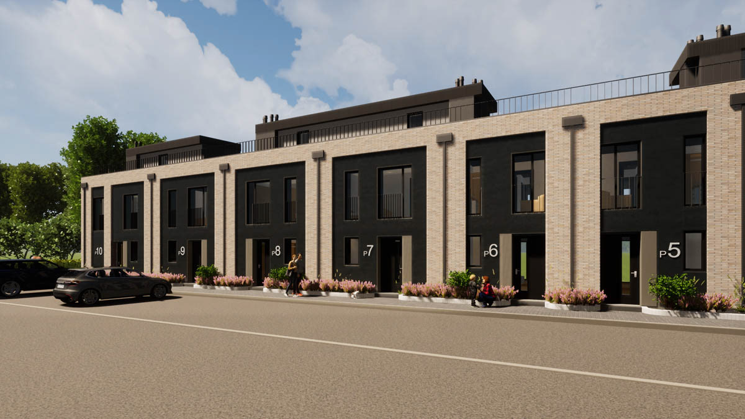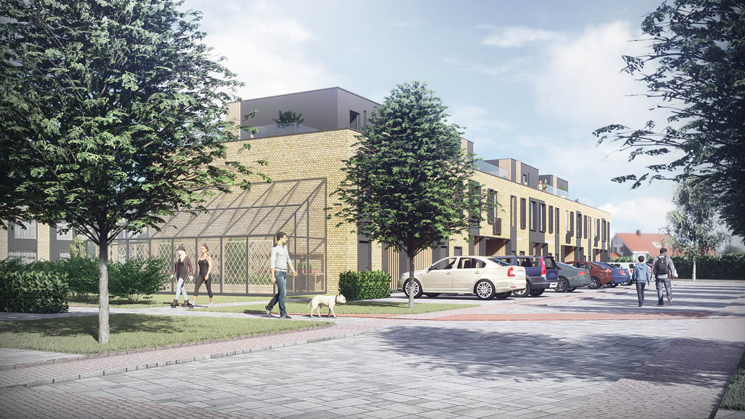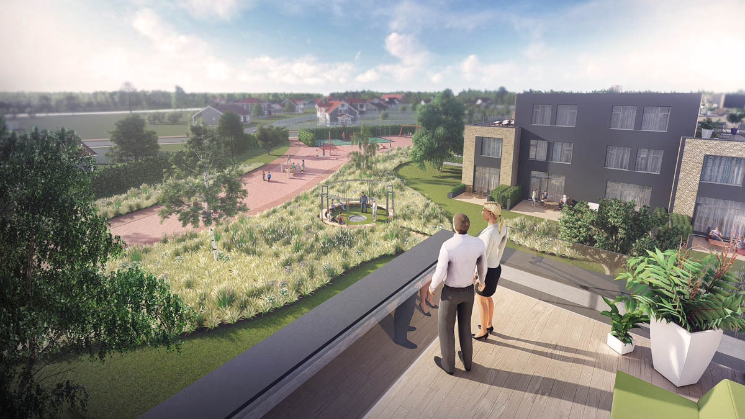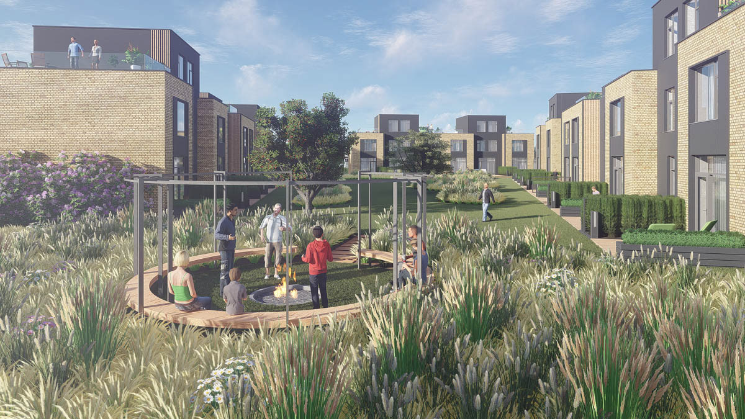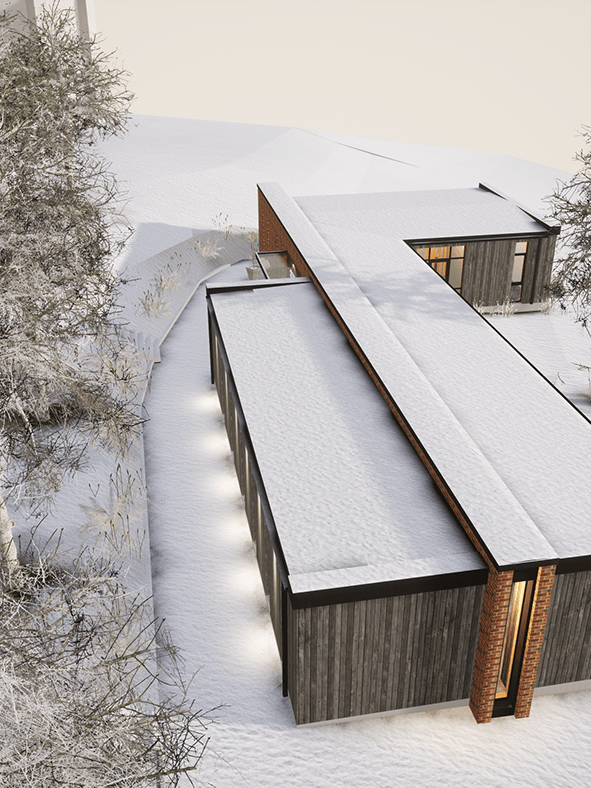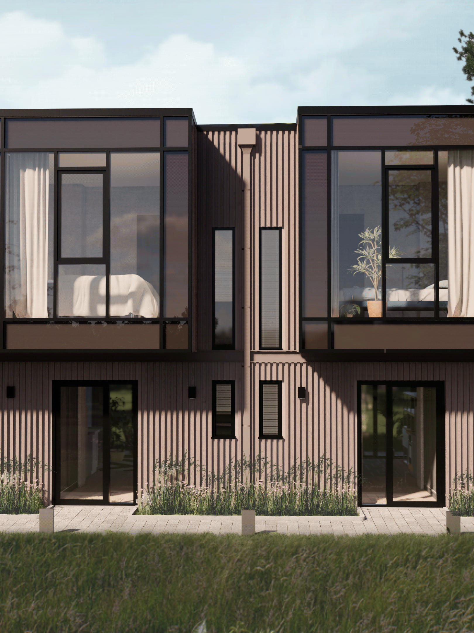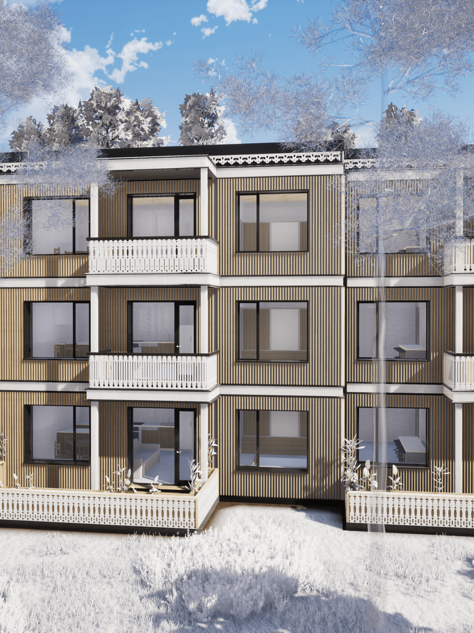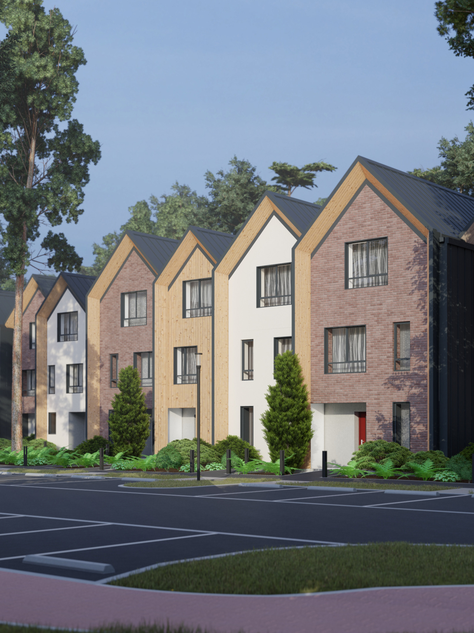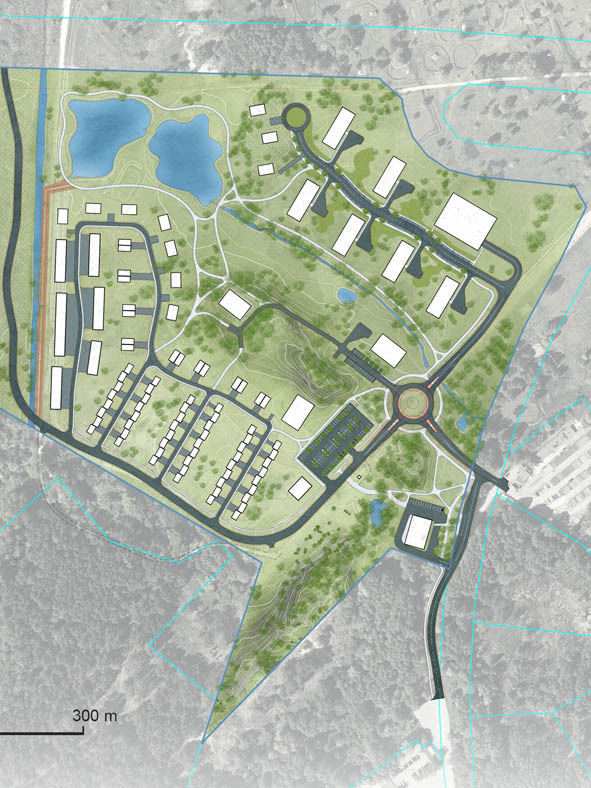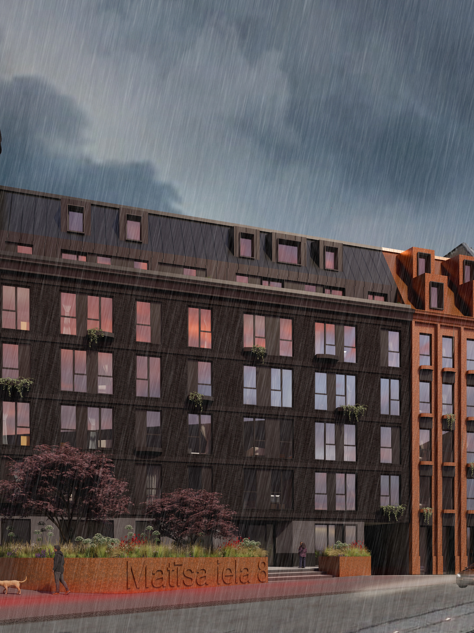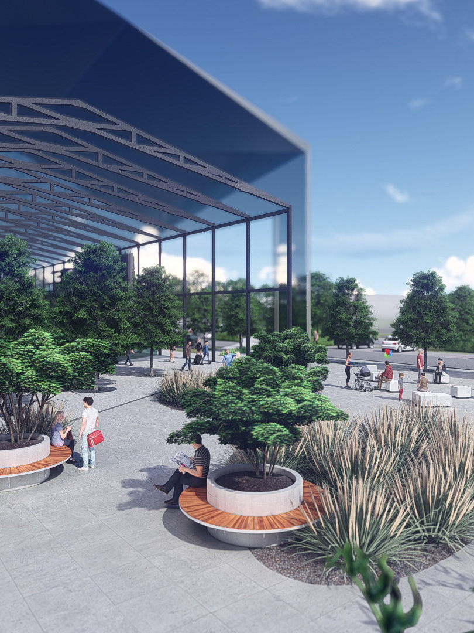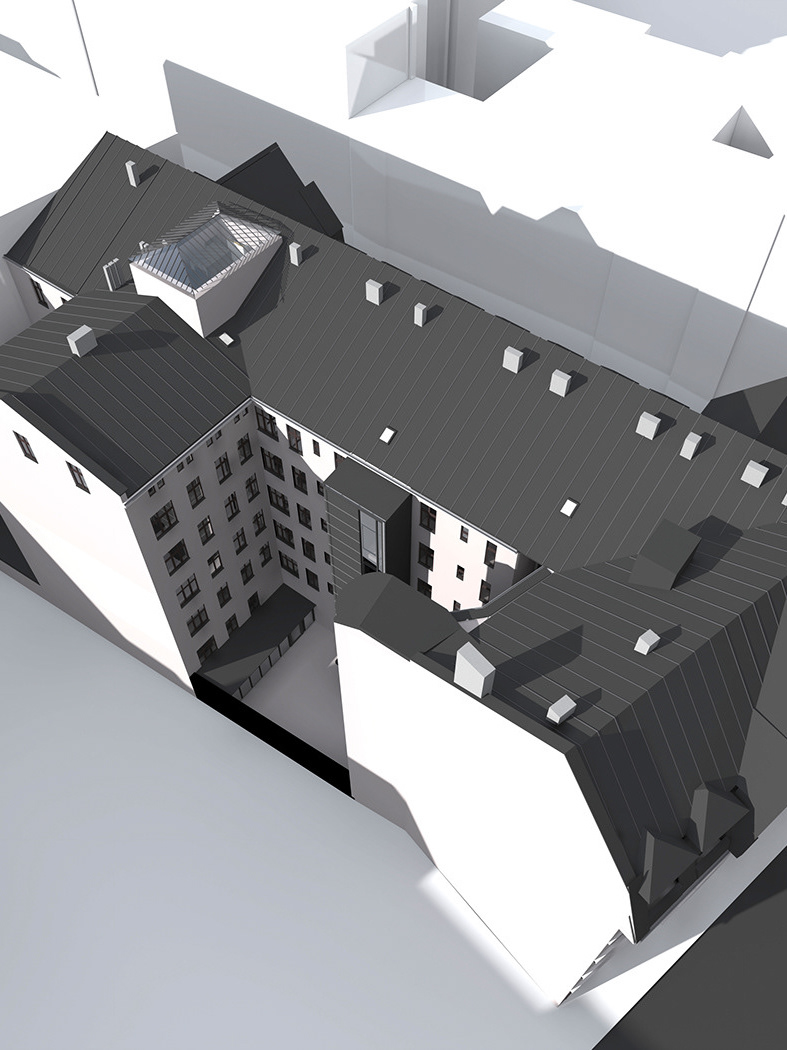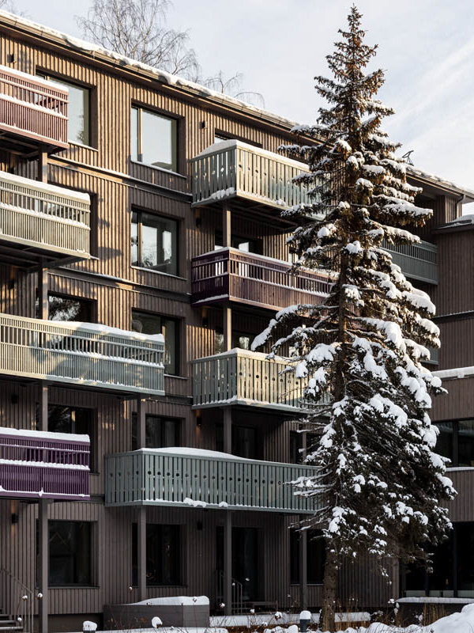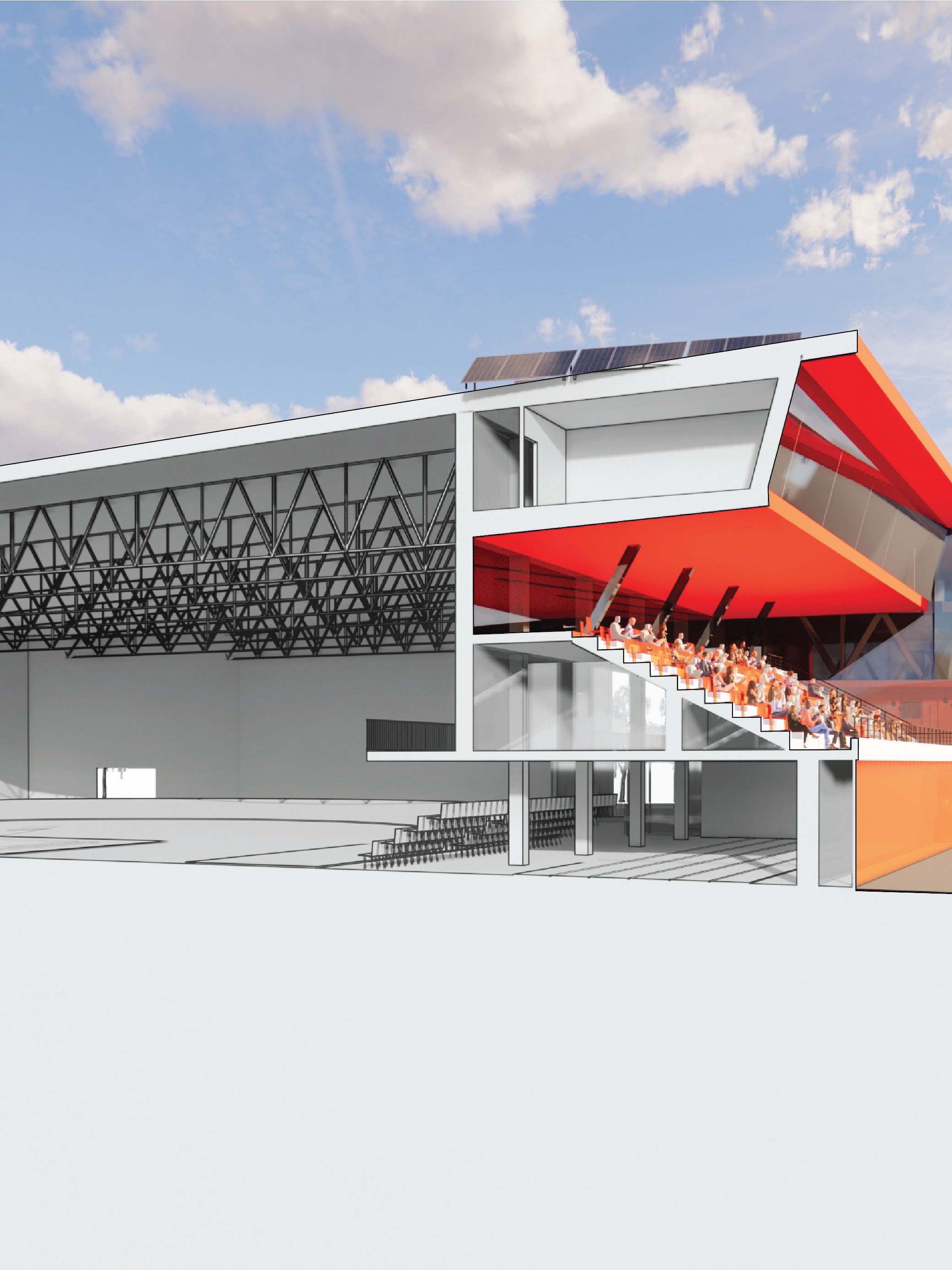PODNIEKU STREET 6 | RESIDENTIAL DEVELOPMENT
RESIDENTIAL CONCEPT FOR A SITE NEAR ĀDAŽI CENTER, DESIGNED AS A COMPACT NEIGHBOURHOOD WITH GENEROUS GREENERY, INWARD-FACING COURTYARDS PROTECTED FROM STREETS, OPEN WOODEN TERRACES CONNECTING LIVING SPACES TO LANDSCAPED COMMUNAL GARDENS, AND A PLANNING STRATEGY PRIORITISING PRIVACY WITHOUT FENCES AND SHARED OUTDOOR AMENITIES.
LOCATION // ĀDAŽI, LATVIA
AREA // 3.1 HA
YEAR // 2018 - 2021
CLIENT // SABIEDRĪBA AR IEROBEŽOTU ATBILDĪBU V46
AREA // 3.1 HA
YEAR // 2018 - 2021
CLIENT // SABIEDRĪBA AR IEROBEŽOTU ATBILDĪBU V46
PROJECT TEAM:
LAYOUT17 SIA FOUNDER & PROJECT MANAGER PĒTERIS STRANCIS
LAYOUT17 SIA FOUNDER & LEAD ARCHITECT DAINIS BROKS
ARCHITECT RIHARDS ČAKSTIŅŠ
URBAN PLANNER AUSTRIS VAINEKĪTS
ARCHITECTURAL TECHNICIAN MARGRIETA KALNIŅA
LAYOUT17 SIA FOUNDER & PROJECT MANAGER PĒTERIS STRANCIS
LAYOUT17 SIA FOUNDER & LEAD ARCHITECT DAINIS BROKS
ARCHITECT RIHARDS ČAKSTIŅŠ
URBAN PLANNER AUSTRIS VAINEKĪTS
ARCHITECTURAL TECHNICIAN MARGRIETA KALNIŅA
